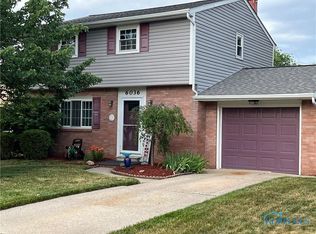Sold for $295,000 on 11/21/25
$295,000
2620 Elmridge Rd, Toledo, OH 43613
5beds
2,444sqft
Single Family Residence
Built in 1978
9,147.6 Square Feet Lot
$296,200 Zestimate®
$121/sqft
$2,320 Estimated rent
Home value
$296,200
$275,000 - $320,000
$2,320/mo
Zestimate® history
Loading...
Owner options
Explore your selling options
What's special
Endless housing possibilities!Single family four bedroom, 1 1/2 bath home.Attached in-law apartment that has one full bath, one bedroom, and living/dining/kitchen combination.Separate housing entrances, two driveways, and a spacious backyard.Close to all Washington Local Schools. The property has updated Electric service, and most appliances in both kitchens. 2 sheds in the large privacy fenced yard.
Zillow last checked: 8 hours ago
Listing updated: November 22, 2025 at 08:34am
Listed by:
Harry G. Schmitz 419-356-3541,
Key Realty LTD
Bought with:
Harry G. Schmitz, 0000370312
Key Realty LTD
Source: NORIS,MLS#: 6128889
Facts & features
Interior
Bedrooms & bathrooms
- Bedrooms: 5
- Bathrooms: 3
- Full bathrooms: 2
- 1/2 bathrooms: 1
Primary bedroom
- Level: Upper
- Dimensions: 22 x 11
Bedroom 2
- Level: Upper
- Dimensions: 11 x 10
Bedroom 3
- Level: Upper
- Dimensions: 11 x 8
Bedroom 4
- Level: Upper
- Dimensions: 11 x 9
Bedroom 5
- Level: Upper
- Dimensions: 20 x 17
Dining room
- Level: Main
- Dimensions: 10 x 9
Other
- Level: Main
- Dimensions: 12 x 6
Exercise room
- Level: Main
- Dimensions: 11 x 10
Family room
- Level: Main
- Dimensions: 21 x 20
Game room
- Level: Lower
- Dimensions: 11 x 10
Living room
- Features: Fireplace
- Level: Main
- Dimensions: 15 x 12
Mud room
- Level: Main
- Dimensions: 12 x 11
Heating
- Forced Air, Natural Gas
Cooling
- Central Air, Wall Unit(s), Whole House Fan
Appliances
- Included: Dishwasher, Water Heater, Disposal, Dryer, Gas Range Connection, Refrigerator, Washer
- Laundry: Gas Dryer Hookup
Features
- Flooring: Carpet, Tile, Wood
- Doors: Door Screen(s)
- Basement: Partial
- Has fireplace: Yes
- Fireplace features: Gas, Living Room
Interior area
- Total structure area: 2,444
- Total interior livable area: 2,444 sqft
Property
Parking
- Total spaces: 1
- Parking features: Concrete, Off Street, Driveway
- Garage spaces: 1
- Has uncovered spaces: Yes
Lot
- Size: 9,147 sqft
- Dimensions: 9,100
- Features: Corner Lot
Details
- Parcel number: 2318077
Construction
Type & style
- Home type: SingleFamily
- Architectural style: Traditional
- Property subtype: Single Family Residence
Materials
- Aluminum Siding, Brick, Steel Siding
- Foundation: Slab
- Roof: Shingle
Condition
- New construction: No
- Year built: 1978
Details
- Warranty included: Yes
Utilities & green energy
- Electric: Circuit Breakers
- Sewer: Sanitary Sewer, Storm Sewer
- Water: Private
- Utilities for property: Cable Connected
Community & neighborhood
Security
- Security features: Smoke Detector(s)
Location
- Region: Toledo
- Subdivision: Chestnut Estates
Other
Other facts
- Listing terms: Cash,Conventional,FHA,VA Loan
Price history
| Date | Event | Price |
|---|---|---|
| 11/21/2025 | Sold | $295,000+13.9%$121/sqft |
Source: NORIS #6128889 Report a problem | ||
| 10/14/2025 | Pending sale | $259,000$106/sqft |
Source: NORIS #6128889 Report a problem | ||
| 10/1/2025 | Listed for sale | $259,000$106/sqft |
Source: NORIS #6128889 Report a problem | ||
| 9/16/2025 | Contingent | $259,000$106/sqft |
Source: NORIS #6128889 Report a problem | ||
| 8/20/2025 | Price change | $259,000-5.7%$106/sqft |
Source: NORIS #6128889 Report a problem | ||
Public tax history
| Year | Property taxes | Tax assessment |
|---|---|---|
| 2024 | $4,675 +11.8% | $84,700 +28.3% |
| 2023 | $4,182 -0.3% | $66,010 |
| 2022 | $4,195 -1.5% | $66,010 |
Find assessor info on the county website
Neighborhood: Whitmer - Trilby
Nearby schools
GreatSchools rating
- 6/10Meadowvale Elementary SchoolGrades: K-6Distance: 0.2 mi
- 7/10Washington Junior High SchoolGrades: 7-8Distance: 0.5 mi
- 3/10Whitmer High SchoolGrades: 9-12Distance: 0.5 mi
Schools provided by the listing agent
- Elementary: Meadowvale
- High: Whitmer
Source: NORIS. This data may not be complete. We recommend contacting the local school district to confirm school assignments for this home.

Get pre-qualified for a loan
At Zillow Home Loans, we can pre-qualify you in as little as 5 minutes with no impact to your credit score.An equal housing lender. NMLS #10287.
Sell for more on Zillow
Get a free Zillow Showcase℠ listing and you could sell for .
$296,200
2% more+ $5,924
With Zillow Showcase(estimated)
$302,124