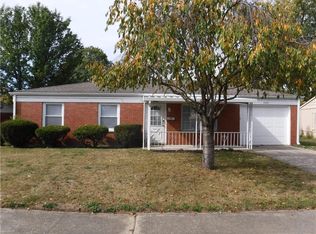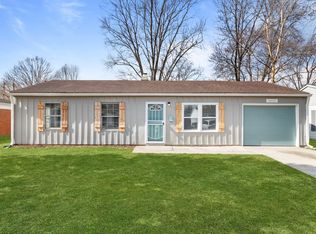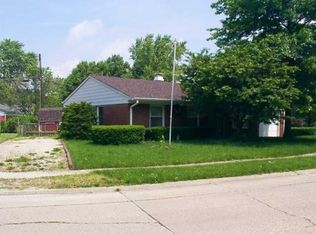ABSOLUTELY "MOVE-IN" READY 3 BR ALL BRICK HOME IN WARREN TOWNSHIP!! START WITH THE BEAUTIFUL CURB APPEAL & LRG COVERED FRONT PORCH FOR RELAXING EVENINGS! ENTER INTO THE HOUSE TO ALL NEW CARPET, VINYL PLANK FLOORING, NEW PAINT EVERYWHERE, NEW LIGHTS, UPDATED ELECTRICAL OUTLETS & SWITCHES AND MORE! LRG LIVING RM, A "TO DIE" FOR KITCHEN W/LOTS & LOTS OF BEAUTIFUL WHITE WASHED CABS. ALL BLACK KIT APPS STAY! MBR IS BIG W/DOUBLE CLOSETS, GORGEOUS BATH, SEPARATE LAUNDRY RM OFF GARAGE & COMES WITH WASHER & DRYER!! NICE SCREENED IN BACK PORCH & FENCED REAR YD W/MINI BARN. FINISHED GARAGE W/KEYLESS ENTRY & SO MUCH MORE!! MUST SEE TO BELIEVE HOW NICE THIS UPDATED HOME REALLY IS!!
This property is off market, which means it's not currently listed for sale or rent on Zillow. This may be different from what's available on other websites or public sources.


