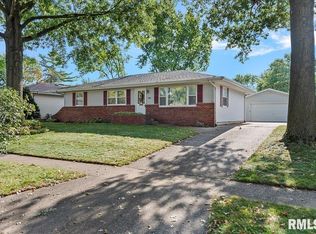THIS IS THE ONE! Absolutely SPOTLESS 3+ BR 2.5 BA Ranch in area of "Pride of Ownership" Homes in Well Established Indian Hills. Updates in the Last 6 Months Include Additional Wall of Kitchen Cabinets Added, New Counter Tops and Granite Sink, Garbage Disposal, ALL NEW Slate Colored S.S. Kitchen Appliances that ALL STAY (INCLUDING WASHER (2018) and DRYER (2016.) Fresh Clean Neutral Paint Colors Throughout. New Taller Stools Added. New Gas Logs w/Remote Added to Lower Level Family Rm. Fireplace. Most Windows Anderson Replacements. Roof New in 2016 per Previous Owners. Cute Finished Lower Level Includes Family Rm., Rec Rm. w/Bar/Game Area, LARGE Utility Room w/TONS of Storage, a 1/2 Bath Adorned with Authentic Barn Siding and Another Room That Could be Used as an Office/Playroom or Even 4th Bedroom (NO EGRESS.) Nice Deck Overlooks Fenced Backyard with 2 Car Det. Garage. Don't Wait to See This one!
This property is off market, which means it's not currently listed for sale or rent on Zillow. This may be different from what's available on other websites or public sources.

