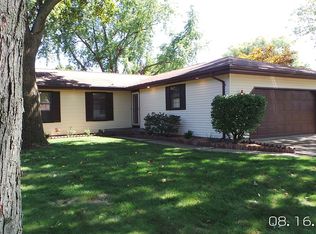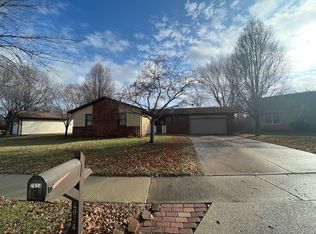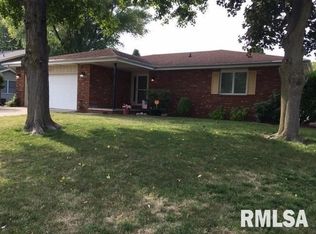Sold for $195,000 on 01/24/25
$195,000
2620 Cardifs Ave, Springfield, IL 62704
3beds
1,115sqft
Single Family Residence, Residential
Built in 1979
-- sqft lot
$205,200 Zestimate®
$175/sqft
$1,623 Estimated rent
Home value
$205,200
$187,000 - $226,000
$1,623/mo
Zestimate® history
Loading...
Owner options
Explore your selling options
What's special
Step into this beautifully updated ranch-style home on nestled on Springfield's West Side, where modern upgrades meet timeless charm. The stylish kitchen features brand-new luxury vinyl plank flooring, sleek appliances, and bold blue cabinets that pop against freshly painted walls and trim. Cozy up in the spacious living room with an inviting electric fireplace, or enjoy the four-season sunroom, offering updated flooring, lighting & fresh, neutral color palates. The garage has been fully renovated with drywall and finishing touches while key updates—including a newer water heater, furnace, AC and windows—offer peace of mind for years to come. With additional upgrades like new plumbing fixtures, ceiling fans, blinds and exterior lighting, this move-in-ready gem is ready to welcome you, your guests & all your future memories home. A recent inspection report is available for your convenience and the condition of this home is pristine from the inside out, making it an incredible must see!
Zillow last checked: 8 hours ago
Listing updated: January 29, 2025 at 12:01pm
Listed by:
Kyle T Killebrew Mobl:217-741-4040,
The Real Estate Group, Inc.
Bought with:
Ketki Arya, 475167877
The Real Estate Group, Inc.
Source: RMLS Alliance,MLS#: CA1033438 Originating MLS: Capital Area Association of Realtors
Originating MLS: Capital Area Association of Realtors

Facts & features
Interior
Bedrooms & bathrooms
- Bedrooms: 3
- Bathrooms: 2
- Full bathrooms: 2
Bedroom 1
- Level: Main
- Dimensions: 13ft 11in x 9ft 11in
Bedroom 2
- Level: Main
- Dimensions: 11ft 0in x 8ft 1in
Bedroom 3
- Level: Main
- Dimensions: 9ft 11in x 8ft 1in
Kitchen
- Level: Main
- Dimensions: 17ft 7in x 10ft 5in
Living room
- Level: Main
- Dimensions: 17ft 7in x 12ft 3in
Main level
- Area: 1115
Heating
- Electric, Forced Air
Appliances
- Included: Dishwasher, Range, Refrigerator
Features
- Ceiling Fan(s)
- Basement: Crawl Space
- Number of fireplaces: 1
- Fireplace features: Electric, Living Room
Interior area
- Total structure area: 1,115
- Total interior livable area: 1,115 sqft
Property
Parking
- Total spaces: 2
- Parking features: Attached, Paved
- Attached garage spaces: 2
Features
- Spa features: Bath
Lot
- Dimensions: 114 x 56 x 119 x 106
- Features: Level
Details
- Parcel number: 14310133003
Construction
Type & style
- Home type: SingleFamily
- Architectural style: Ranch
- Property subtype: Single Family Residence, Residential
Materials
- Brick, Vinyl Siding
- Foundation: Block, Concrete Perimeter
- Roof: Shingle
Condition
- New construction: No
- Year built: 1979
Utilities & green energy
- Sewer: Public Sewer
- Water: Public
Community & neighborhood
Location
- Region: Springfield
- Subdivision: Pasfield Park West
Other
Other facts
- Road surface type: Paved
Price history
| Date | Event | Price |
|---|---|---|
| 1/24/2025 | Sold | $195,000-2.5%$175/sqft |
Source: | ||
| 12/11/2024 | Pending sale | $199,900$179/sqft |
Source: | ||
| 12/5/2024 | Price change | $199,900+5.3%$179/sqft |
Source: | ||
| 10/23/2024 | Pending sale | $189,900$170/sqft |
Source: | ||
| 10/22/2024 | Listed for sale | $189,900$170/sqft |
Source: | ||
Public tax history
| Year | Property taxes | Tax assessment |
|---|---|---|
| 2024 | $3,690 +5.4% | $49,929 +9.5% |
| 2023 | $3,502 +5.8% | $45,605 +6.2% |
| 2022 | $3,310 +4.1% | $42,935 +3.9% |
Find assessor info on the county website
Neighborhood: 62704
Nearby schools
GreatSchools rating
- 3/10Dubois Elementary SchoolGrades: K-5Distance: 1.6 mi
- 2/10U S Grant Middle SchoolGrades: 6-8Distance: 1 mi
- 7/10Springfield High SchoolGrades: 9-12Distance: 2.2 mi

Get pre-qualified for a loan
At Zillow Home Loans, we can pre-qualify you in as little as 5 minutes with no impact to your credit score.An equal housing lender. NMLS #10287.


