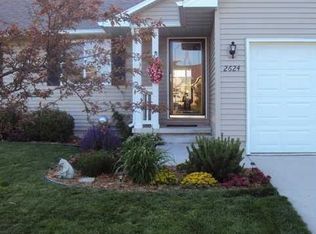Sold for $263,000
$263,000
2620 Bent Ridge Ct, Des Moines, IA 50320
4beds
1,217sqft
Single Family Residence
Built in 2002
7,100.28 Square Feet Lot
$292,500 Zestimate®
$216/sqft
$1,980 Estimated rent
Home value
$292,500
$278,000 - $307,000
$1,980/mo
Zestimate® history
Loading...
Owner options
Explore your selling options
What's special
You will love all of the wonderful updates to this 4 bed 3 bath home, while still being able to update a few things to make it exactly your style! Located on a quiet cul de sac this split level home has all of the big updates done, new siding, new roof, and almost all windows have been recently replaced. The welcoming copen layout of the first floor has a large dining or flex room, updated kitchen with Stainless Steel appliances and white cabinets. Upstairs you will find 3 bedrooms and 2 full baths, the primary bedroom has 2 closets and a private ensuite bath. On the main level there is a huge living room with a cozy fireplace, bedroom and updated 3/4 bath with Laundry. The large LL is partially finished and ready to make your own. This home is conveniently located close to downtown Des Moines, trails, parks, shopping, and dining.
Zillow last checked: 8 hours ago
Listing updated: October 12, 2023 at 12:59pm
Listed by:
Stacy Martin (515)276-2872,
RE/MAX Concepts
Bought with:
Traci Jennings
RE/MAX Real Estate Center
Source: DMMLS,MLS#: 666822 Originating MLS: Des Moines Area Association of REALTORS
Originating MLS: Des Moines Area Association of REALTORS
Facts & features
Interior
Bedrooms & bathrooms
- Bedrooms: 4
- Bathrooms: 3
- Full bathrooms: 2
- 3/4 bathrooms: 1
- Main level bedrooms: 1
Heating
- Forced Air, Gas, Natural Gas
Cooling
- Central Air
Appliances
- Included: Dryer, Dishwasher, Microwave, Refrigerator, Stove, Washer
Features
- Separate/Formal Dining Room, See Remarks, Cable TV
- Flooring: Carpet, Tile, Vinyl
- Basement: Partially Finished
- Number of fireplaces: 1
- Fireplace features: Gas, Vented
Interior area
- Total structure area: 1,217
- Total interior livable area: 1,217 sqft
- Finished area below ground: 676
Property
Parking
- Total spaces: 2
- Parking features: Attached, Garage, Two Car Garage
- Attached garage spaces: 2
Features
- Levels: Multi/Split
- Patio & porch: Deck
- Exterior features: Deck
Lot
- Size: 7,100 sqft
- Features: Rectangular Lot, Cul-De-Sac
Details
- Parcel number: 01005983505003
- Zoning: Res
Construction
Type & style
- Home type: SingleFamily
- Architectural style: Split Level
- Property subtype: Single Family Residence
Materials
- Vinyl Siding
- Foundation: Block
- Roof: Asphalt,Shingle
Condition
- Year built: 2002
Utilities & green energy
- Sewer: Public Sewer
- Water: Public
Community & neighborhood
Security
- Security features: Fire Alarm
Location
- Region: Des Moines
HOA & financial
HOA
- Has HOA: Yes
- HOA fee: $115 monthly
- Association name: Riverwoods HOA
- Second association name: HRC Association Management
- Second association phone: 515-280-2014
Other
Other facts
- Listing terms: Cash,Conventional,FHA,VA Loan
- Road surface type: Concrete
Price history
| Date | Event | Price |
|---|---|---|
| 3/3/2023 | Sold | $263,000+5.2%$216/sqft |
Source: | ||
| 1/30/2023 | Pending sale | $250,000$205/sqft |
Source: | ||
| 1/28/2023 | Listed for sale | $250,000+25%$205/sqft |
Source: | ||
| 8/7/2020 | Sold | $200,000+62.6%$164/sqft |
Source: Public Record Report a problem | ||
| 8/29/2018 | Listing removed | $1,595$1/sqft |
Source: Renters Warehouse Report a problem | ||
Public tax history
| Year | Property taxes | Tax assessment |
|---|---|---|
| 2024 | $5,360 +10.2% | $272,500 |
| 2023 | $4,866 +0.8% | $272,500 +26.6% |
| 2022 | $4,826 -4% | $215,300 |
Find assessor info on the county website
Neighborhood: River Woods
Nearby schools
GreatSchools rating
- 3/10River Woods Elementary SchoolGrades: K-5Distance: 0.4 mi
- 1/10Weeks Middle SchoolGrades: 6-8Distance: 1.6 mi
- 2/10East High SchoolGrades: 9-12Distance: 2.9 mi
Schools provided by the listing agent
- District: Des Moines Independent
Source: DMMLS. This data may not be complete. We recommend contacting the local school district to confirm school assignments for this home.

Get pre-qualified for a loan
At Zillow Home Loans, we can pre-qualify you in as little as 5 minutes with no impact to your credit score.An equal housing lender. NMLS #10287.
