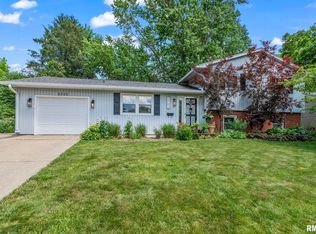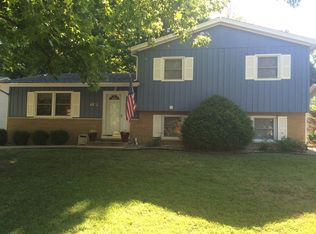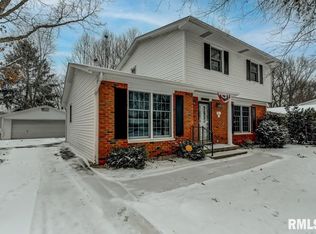Meticulously maintained & spacious plus it's sitting in an amazing location on Springfield's West Side! Find yourself oh so close to amenities such as theColony West Park & Pool, White Oaks Mall, multiple grocery & dining options & just a few minutes to downtown attractions & the medical district as well. A practical split floor plan inside has the space to meet & exceed any need! You'll love both living and family rooms, a formal, yet open area for dining & 3 main floor bedrooms with gorgeous hardwood flooring. Enjoy a full bath on each level & one of the large downstairs rooms (currently an office) offers multiple built ins with endless possibilities for storage & square footage. The shaded & fenced backyard will be your favorite summertime spot! Luscious landscaping & mature trees surround the perimeter of this lovely bi level home in the desirable Colony West Subdivision! It's a must see that hits every "must have" on the list!
This property is off market, which means it's not currently listed for sale or rent on Zillow. This may be different from what's available on other websites or public sources.




