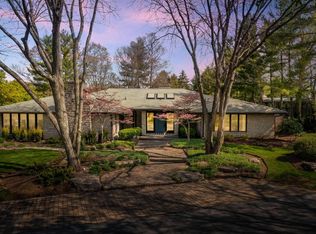Sold for $1,725,000
$1,725,000
2620 Abington Rd, Columbus, OH 43231
3beds
4,962sqft
Single Family Residence
Built in 1953
0.48 Acres Lot
$1,713,000 Zestimate®
$348/sqft
$3,644 Estimated rent
Home value
$1,713,000
$1.63M - $1.82M
$3,644/mo
Zestimate® history
Loading...
Owner options
Explore your selling options
What's special
Located on a tree-lined street in Upper Arlington's Canterbury neighborhood, this thoughtfully updated ranch style home offers timeless design and high-quality finishes throughout. Interior highlights include whitewashed hardwood floors, vaulted ceilings with exposed wood beams, and expansive windows that provide excellent natural light across the main living spaces.
The layout features four fireplaces and multiple living areas, offering flexibility for a variety of uses. The kitchen is equipped with marble countertops, premium appliances, and custom cabinetry. French doors open to a newly renovated back deck and professionally landscaped outdoor space, extending the home's functionality.
The main bedroom includes two walk-in closets, custom built-ins, and a full en suite bath. Additional bedrooms are generously sized.
This property is located near schools, parks, and other area amenities, offering a blend of quality construction and thoughtful updates in one of Upper Arlington's most well-established neighborhoods.
Zillow last checked: 8 hours ago
Listing updated: June 27, 2025 at 06:54am
Listed by:
Maria Juliana Ribeiro Pflasterer 614-302-2921,
Howard Hanna Real Estate Svcs,
Kimberly Sue Smith 317-514-1709,
Howard Hanna Real Estate Svcs
Bought with:
Gregory S Kullman, 2025001108
Street Sotheby's International
Source: Columbus and Central Ohio Regional MLS ,MLS#: 225016585
Facts & features
Interior
Bedrooms & bathrooms
- Bedrooms: 3
- Bathrooms: 4
- Full bathrooms: 3
- 1/2 bathrooms: 1
- Main level bedrooms: 3
Heating
- Forced Air
Cooling
- Central Air
Features
- Flooring: Wood, Carpet, Ceramic/Porcelain
- Basement: Partial
- Number of fireplaces: 4
- Fireplace features: Wood Burning, Four or More
- Common walls with other units/homes: No Common Walls
Interior area
- Total structure area: 4,762
- Total interior livable area: 4,962 sqft
Property
Parking
- Total spaces: 3
- Parking features: Garage Door Opener, Attached
- Attached garage spaces: 3
Features
- Levels: One
- Patio & porch: Deck
- Exterior features: Rain Barrel/Cistern(s)
- Fencing: Invisible,Fenced
Lot
- Size: 0.48 Acres
- Features: Wooded
Details
- Parcel number: 070004456
- Other equipment: Irrigation Equipment
Construction
Type & style
- Home type: SingleFamily
- Architectural style: Ranch
- Property subtype: Single Family Residence
Materials
- Foundation: Block
Condition
- New construction: No
- Year built: 1953
Utilities & green energy
- Sewer: Public Sewer
- Water: Public
Community & neighborhood
Location
- Region: Columbus
- Subdivision: Canterbury
Other
Other facts
- Listing terms: VA Loan,FHA,Conventional
Price history
| Date | Event | Price |
|---|---|---|
| 6/26/2025 | Sold | $1,725,000-5.5%$348/sqft |
Source: | ||
| 6/6/2025 | Pending sale | $1,825,000$368/sqft |
Source: | ||
| 5/23/2025 | Listed for sale | $1,825,000+21.7%$368/sqft |
Source: | ||
| 7/15/2022 | Sold | $1,500,000$302/sqft |
Source: | ||
| 6/3/2022 | Pending sale | $1,500,000$302/sqft |
Source: | ||
Public tax history
Tax history is unavailable.
Neighborhood: 43231
Nearby schools
GreatSchools rating
- 8/10Tremont Elementary SchoolGrades: K-5Distance: 0.9 mi
- 8/10Jones Middle SchoolGrades: 6-8Distance: 1.4 mi
- 9/10Upper Arlington High SchoolGrades: 9-12Distance: 1.5 mi
Get a cash offer in 3 minutes
Find out how much your home could sell for in as little as 3 minutes with a no-obligation cash offer.
Estimated market value
$1,713,000
