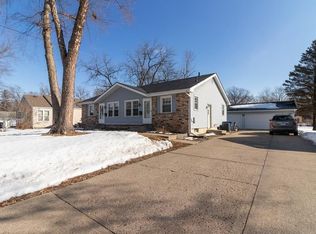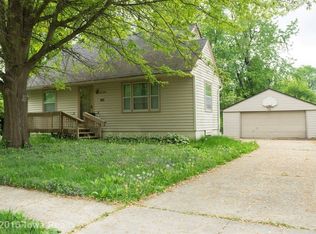Sold for $232,500
$232,500
2620 51st St, Des Moines, IA 50310
2beds
1,044sqft
Single Family Residence
Built in 1915
0.47 Acres Lot
$232,300 Zestimate®
$223/sqft
$1,293 Estimated rent
Home value
$232,300
$216,000 - $249,000
$1,293/mo
Zestimate® history
Loading...
Owner options
Explore your selling options
What's special
Situated on a nearly 1/2 AC lot, this 2-bedroom charmer is perfect for someone that values outdoor spaces. The main floor is thoughtfully laid out to include a cozy living room that flows seamlessly into the kitchen, making it perfect for family gatherings. Dining area with a butler's pantry enhances the home's charm. The layout also accommodates a laundry and a full bath on the main floor. Freshly painted throughout. Upstairs awaits a personal sanctuary with two well-sized bedrooms, both featuring brand-new carpeting, offering a serene and comfortable space to unwind. Sizable lower level for storage and additional living space. Notably, the property includes both a 2-car (24x26) and a 3-car (30x24 w 2-car overhead door) detached garage, providing abundant space for vehicles, workshops, or additional storage needs. Located between Hickman and Urbandale Ave, this property stands perfectly positioned between Beaverdale and Merle Hay neighborhoods. With its prime location, ample amenities, and enchanting outdoor space, this home is ready to welcome you to your next chapter. 13 Mo HWA Platinum Home Warranty included!
Zillow last checked: 8 hours ago
Listing updated: November 15, 2024 at 09:13am
Listed by:
Misty Darling (515)962-5555,
BH&G Real Estate Innovations
Bought with:
Justin Marshall
RE/MAX Results
Source: DMMLS,MLS#: 694787 Originating MLS: Des Moines Area Association of REALTORS
Originating MLS: Des Moines Area Association of REALTORS
Facts & features
Interior
Bedrooms & bathrooms
- Bedrooms: 2
- Bathrooms: 1
- Full bathrooms: 1
Heating
- Forced Air, Gas, Natural Gas
Cooling
- Central Air
Appliances
- Laundry: Main Level
Features
- Dining Area
- Flooring: Carpet
- Basement: Unfinished
Interior area
- Total structure area: 1,044
- Total interior livable area: 1,044 sqft
Property
Parking
- Total spaces: 2
- Parking features: Detached, Garage, Two Car Garage, Three Car Garage
- Garage spaces: 2
Features
- Levels: One and One Half
- Stories: 1
Lot
- Size: 0.47 Acres
- Dimensions: 95 x 213
- Features: Rectangular Lot
Details
- Parcel number: 10004034000000
- Zoning: N3B
Construction
Type & style
- Home type: SingleFamily
- Architectural style: One and One Half Story
- Property subtype: Single Family Residence
Materials
- Vinyl Siding
- Foundation: Brick/Mortar
- Roof: Asphalt,Shingle
Condition
- Year built: 1915
Utilities & green energy
- Sewer: Public Sewer
- Water: Public
Community & neighborhood
Location
- Region: Des Moines
Other
Other facts
- Listing terms: Cash,Conventional,FHA,VA Loan
- Road surface type: Concrete
Price history
| Date | Event | Price |
|---|---|---|
| 11/14/2024 | Sold | $232,500$223/sqft |
Source: | ||
| 10/4/2024 | Pending sale | $232,500$223/sqft |
Source: | ||
| 8/5/2024 | Price change | $232,500-1%$223/sqft |
Source: | ||
| 7/3/2024 | Price change | $234,900-2.1%$225/sqft |
Source: | ||
| 6/6/2024 | Price change | $239,900-1.1%$230/sqft |
Source: | ||
Public tax history
| Year | Property taxes | Tax assessment |
|---|---|---|
| 2024 | $4,036 +3% | $205,200 |
| 2023 | $3,920 +12.4% | $205,200 +23.4% |
| 2022 | $3,486 -0.6% | $166,300 |
Find assessor info on the county website
Neighborhood: Merle Hay
Nearby schools
GreatSchools rating
- 4/10Hillis Elementary SchoolGrades: K-5Distance: 0.3 mi
- 3/10Meredith Middle SchoolGrades: 6-8Distance: 1.2 mi
- 2/10Hoover High SchoolGrades: 9-12Distance: 1.2 mi
Schools provided by the listing agent
- District: Des Moines Independent
Source: DMMLS. This data may not be complete. We recommend contacting the local school district to confirm school assignments for this home.
Get pre-qualified for a loan
At Zillow Home Loans, we can pre-qualify you in as little as 5 minutes with no impact to your credit score.An equal housing lender. NMLS #10287.
Sell for more on Zillow
Get a Zillow Showcase℠ listing at no additional cost and you could sell for .
$232,300
2% more+$4,646
With Zillow Showcase(estimated)$236,946

