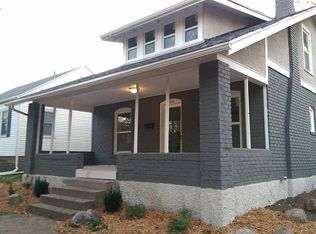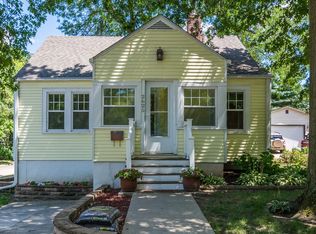Sold for $347,000 on 08/14/25
$347,000
2620 35th St, Des Moines, IA 50310
4beds
1,860sqft
Single Family Residence
Built in 1940
8,973.36 Square Feet Lot
$345,900 Zestimate®
$187/sqft
$1,913 Estimated rent
Home value
$345,900
$329,000 - $363,000
$1,913/mo
Zestimate® history
Loading...
Owner options
Explore your selling options
What's special
Welcome to this beautifully updated two story charmer in the heart of Beaverdale! With 1,860 sq ft of living space, this home offers 4 spacious bedrooms and a perfect blend of original character and modern updates. Step inside to a light-filled living room featuring hardwood floors, a wood-burning fireplace, and arched doorways. The formal dining room connects seamlessly to the remodeled kitchen, which boasts quartz countertops, stylish LVP flooring, a tile backsplash, and tons of cabinet space. All appliances stay! A large laundry/mudroom and convenient half bath complete the main level. Upstairs, the primary suite offers vaulted ceilings, a walk-in closet, and a private 3/4 bath. Three additional bedrooms and a full bath provide plenty of space for family or guests. Recent updates include a new garage door, AC, and furnace. Outside, enjoy warm evenings on the covered front porch or entertain in the back deck with pergola. The beautifully landscaped backyard features a garden area and ample green space, along with a 2 car garage. Located just minutes from the shops and restaurants along Beaver Ave, this home offers the perfect mix of charm, comfort, and convenience.
Zillow last checked: 8 hours ago
Listing updated: August 15, 2025 at 11:13am
Listed by:
Ethan Hokel (865)801-1887,
Century 21 Signature,
Joshua DeWaard 641-204-2037,
Century 21 Signature
Bought with:
Tetrick, Hilary M
RE/MAX Precision
Source: DMMLS,MLS#: 717493 Originating MLS: Des Moines Area Association of REALTORS
Originating MLS: Des Moines Area Association of REALTORS
Facts & features
Interior
Bedrooms & bathrooms
- Bedrooms: 4
- Bathrooms: 3
- Full bathrooms: 1
- 3/4 bathrooms: 1
- 1/2 bathrooms: 1
Heating
- Forced Air, Gas, Natural Gas
Cooling
- Central Air
Appliances
- Included: Dryer, Dishwasher, Microwave, Refrigerator, Stove, Washer
- Laundry: Main Level
Features
- Separate/Formal Dining Room
- Flooring: Carpet, Hardwood, Tile
- Basement: Unfinished
- Number of fireplaces: 1
- Fireplace features: Wood Burning
Interior area
- Total structure area: 1,860
- Total interior livable area: 1,860 sqft
- Finished area below ground: 0
Property
Parking
- Total spaces: 2
- Parking features: Detached, Garage, Two Car Garage
- Garage spaces: 2
Features
- Levels: Two
- Stories: 2
- Patio & porch: Covered, Deck
- Exterior features: Deck
- Fencing: Wood
Lot
- Size: 8,973 sqft
- Dimensions: 64 x 140
- Features: Rectangular Lot
Details
- Parcel number: 10006619000000
- Zoning: n4
Construction
Type & style
- Home type: SingleFamily
- Architectural style: Two Story
- Property subtype: Single Family Residence
Materials
- Vinyl Siding
- Foundation: Block
- Roof: Asphalt,Shingle
Condition
- Year built: 1940
Utilities & green energy
- Sewer: Public Sewer
- Water: Public
Community & neighborhood
Location
- Region: Des Moines
Other
Other facts
- Listing terms: Cash,Conventional,FHA,VA Loan
- Road surface type: Concrete
Price history
| Date | Event | Price |
|---|---|---|
| 8/14/2025 | Sold | $347,000-0.9%$187/sqft |
Source: | ||
| 7/7/2025 | Pending sale | $350,000$188/sqft |
Source: | ||
| 6/30/2025 | Price change | $350,000-5.4%$188/sqft |
Source: | ||
| 5/30/2025 | Price change | $370,000-3.9%$199/sqft |
Source: | ||
| 5/8/2025 | Listed for sale | $385,000+13.3%$207/sqft |
Source: | ||
Public tax history
| Year | Property taxes | Tax assessment |
|---|---|---|
| 2024 | $6,704 -2.8% | $340,800 |
| 2023 | $6,894 +4% | $340,800 +16.5% |
| 2022 | $6,632 +2.7% | $292,500 |
Find assessor info on the county website
Neighborhood: Beaverdale
Nearby schools
GreatSchools rating
- 2/10Monroe Elementary SchoolGrades: K-5Distance: 0.4 mi
- 3/10Meredith Middle SchoolGrades: 6-8Distance: 1.5 mi
- 2/10Hoover High SchoolGrades: 9-12Distance: 1.5 mi
Schools provided by the listing agent
- District: Des Moines Independent
Source: DMMLS. This data may not be complete. We recommend contacting the local school district to confirm school assignments for this home.

Get pre-qualified for a loan
At Zillow Home Loans, we can pre-qualify you in as little as 5 minutes with no impact to your credit score.An equal housing lender. NMLS #10287.
Sell for more on Zillow
Get a free Zillow Showcase℠ listing and you could sell for .
$345,900
2% more+ $6,918
With Zillow Showcase(estimated)
$352,818
