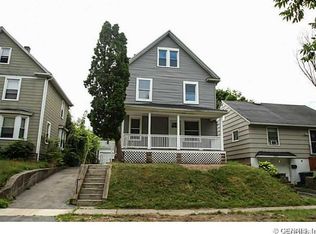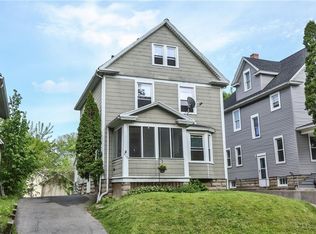Closed
$200,000
262 Wisconsin St, Rochester, NY 14609
3beds
1,209sqft
Single Family Residence
Built in 1968
5,227.2 Square Feet Lot
$219,200 Zestimate®
$165/sqft
$1,933 Estimated rent
Maximize your home sale
Get more eyes on your listing so you can sell faster and for more.
Home value
$219,200
$208,000 - $232,000
$1,933/mo
Zestimate® history
Loading...
Owner options
Explore your selling options
What's special
Welcome to 262 Wisconsin St! Located in the highly sought after 14609 zip code and North Winton Village neighborhood! This bright 3-bedroom/1.5 bath Cape Cod home has been meticulously maintained by the current owner for almost 10 years. The first floor features an updated eat-in kitchen with granite countertops, slow closing cabinets and stainless steel appliances. There you will also find a large living space and two generous size bedrooms that are complete with original hardwood floors. Upstairs you will find another bedroom as well as a sitting area perfect for a home office or extra living space. Relax after a long day in your private, fully fenced backyard. Full basement, second floor unfinished area and attached 1 car garage adds plenty of additional storage space or potential finished space. Newer vinyl windows. Don't miss this one! It is centrally located close to restaurants, shopping & expressways.**Open House Saturday 12/16 10-11:30 am. Delayed negotiations Tuesday 12/19 at 12 pm**
Zillow last checked: 8 hours ago
Listing updated: January 31, 2024 at 05:04pm
Listed by:
John Bruno 585-362-6810,
Tru Agent Real Estate
Bought with:
Paul J. Manuse, 10401308111
RE/MAX Realty Group
Source: NYSAMLSs,MLS#: R1511874 Originating MLS: Rochester
Originating MLS: Rochester
Facts & features
Interior
Bedrooms & bathrooms
- Bedrooms: 3
- Bathrooms: 2
- Full bathrooms: 1
- 1/2 bathrooms: 1
- Main level bathrooms: 1
- Main level bedrooms: 2
Bedroom 1
- Level: First
- Dimensions: 14.00 x 13.00
Bedroom 1
- Level: First
- Dimensions: 14.00 x 13.00
Bedroom 2
- Level: First
- Dimensions: 13.00 x 10.00
Bedroom 2
- Level: First
- Dimensions: 13.00 x 10.00
Bedroom 3
- Level: Second
- Dimensions: 15.00 x 13.00
Bedroom 3
- Level: Second
- Dimensions: 15.00 x 13.00
Basement
- Level: Basement
- Dimensions: 26.00 x 15.00
Basement
- Level: Basement
- Dimensions: 26.00 x 15.00
Kitchen
- Level: First
- Dimensions: 13.00 x 12.00
Kitchen
- Level: First
- Dimensions: 13.00 x 12.00
Living room
- Level: First
- Dimensions: 16.00 x 13.00
Living room
- Level: First
- Dimensions: 16.00 x 13.00
Other
- Level: Second
- Dimensions: 12.00 x 7.00
Other
- Level: Second
- Dimensions: 12.00 x 7.00
Heating
- Gas, Baseboard
Cooling
- Window Unit(s)
Appliances
- Included: Dishwasher, Electric Oven, Electric Range, Free-Standing Range, Disposal, Gas Water Heater, Microwave, Oven, Refrigerator
- Laundry: In Basement
Features
- Ceiling Fan(s), Den, Eat-in Kitchen, Separate/Formal Living Room, Granite Counters, Pantry, Storage, Bedroom on Main Level, Programmable Thermostat
- Flooring: Carpet, Hardwood, Luxury Vinyl, Tile, Varies
- Windows: Thermal Windows
- Basement: Full,Partially Finished
- Has fireplace: No
Interior area
- Total structure area: 1,209
- Total interior livable area: 1,209 sqft
Property
Parking
- Total spaces: 1
- Parking features: Underground, Water Available, Garage Door Opener
- Garage spaces: 1
Features
- Exterior features: Blacktop Driveway, Fully Fenced
- Fencing: Full
Lot
- Size: 5,227 sqft
- Dimensions: 43 x 120
- Features: Near Public Transit, Rectangular, Rectangular Lot, Residential Lot
Details
- Additional structures: Shed(s), Storage
- Parcel number: 26140010772000010310000000
- Special conditions: Standard
Construction
Type & style
- Home type: SingleFamily
- Architectural style: Bungalow,Cape Cod,Two Story
- Property subtype: Single Family Residence
Materials
- Cedar, Copper Plumbing
- Foundation: Block
- Roof: Asphalt,Shingle
Condition
- Resale
- Year built: 1968
Utilities & green energy
- Electric: Circuit Breakers
- Sewer: Connected
- Water: Connected, Public
- Utilities for property: Cable Available, High Speed Internet Available, Sewer Connected, Water Connected
Community & neighborhood
Security
- Security features: Security System Leased
Location
- Region: Rochester
- Subdivision: Osborne Tr
Other
Other facts
- Listing terms: Cash,Conventional,FHA,VA Loan
Price history
| Date | Event | Price |
|---|---|---|
| 1/31/2024 | Sold | $200,000+33.4%$165/sqft |
Source: | ||
| 12/20/2023 | Pending sale | $149,900$124/sqft |
Source: | ||
| 12/13/2023 | Listed for sale | $149,900+99.2%$124/sqft |
Source: | ||
| 8/22/2014 | Sold | $75,258-3.5%$62/sqft |
Source: | ||
| 5/15/2014 | Price change | $78,000-5.5%$65/sqft |
Source: Keller Williams Realty Greater Rochester #R246268 Report a problem | ||
Public tax history
| Year | Property taxes | Tax assessment |
|---|---|---|
| 2024 | -- | $169,300 +64.2% |
| 2023 | -- | $103,100 |
| 2022 | -- | $103,100 |
Find assessor info on the county website
Neighborhood: North Winton Village
Nearby schools
GreatSchools rating
- 4/10School 52 Frank Fowler DowGrades: PK-6Distance: 0.4 mi
- 4/10East Lower SchoolGrades: 6-8Distance: 0.4 mi
- 2/10East High SchoolGrades: 9-12Distance: 0.4 mi
Schools provided by the listing agent
- District: Rochester
Source: NYSAMLSs. This data may not be complete. We recommend contacting the local school district to confirm school assignments for this home.

