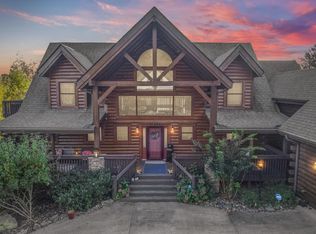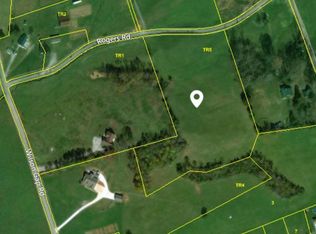Closed
$569,000
262 Wilson Gap Rd, Speedwell, TN 37870
3beds
1,855sqft
Single Family Residence, Residential
Built in 2009
9.69 Acres Lot
$569,500 Zestimate®
$307/sqft
$2,248 Estimated rent
Home value
$569,500
Estimated sales range
Not available
$2,248/mo
Zestimate® history
Loading...
Owner options
Explore your selling options
What's special
Meticulously Maintained Family Home on Over 9.5 Acres Available in Speedwell! 3BR/2.5BA. Get away from all the hustle and bustle and settle in on your very own family homestead! Situated on 9.69 acres, this property is country living at its finest. Beautiful half-stone pillars greet you on the front porch, the perfect place to sit, relax, and take in the beautiful 360 degree mountain views and fresh air. Inside features gleaming hardwood floors, high ceilings, and lots of charming updates. Living room and dining area feature rustic wooden accent walls. Kitchen includes convenient island, stainless appliances, and tile backsplash. Master bedroom (on main level) features trey ceiling, walk-in closet, and private ensuite bath with his & her vanities, deep soaker tub, and walk-in shower. Downstairs in the unfinished basement, there is plenty of room to meet whatever needs/wants you may have--rec room, workshop, home gym...the possibilities are endless! Basement includes newer Buck Wood Burning Stove. In the expansive backyard, enjoy the hot Tennessee summer days in your above ground swimming pool complete with raised deck. Additional detached metal storage building, built in 2022, measures 36x40 with a 14' lean-to, plumbed for drains in both bays, and has concrete floors. There is truly so much to love about this sweet home. Come see it for yourself TODAY!
Zillow last checked: 8 hours ago
Listing updated: May 01, 2025 at 01:06pm
Listing Provided by:
Carl Young 865-281-1321,
Young Marketing Group, Realty Executives,
Hope Strange 423-494-5793,
Young Marketing Group, Realty Executives
Bought with:
Haley Jones, 354748
eXp Realty
Source: RealTracs MLS as distributed by MLS GRID,MLS#: 2825585
Facts & features
Interior
Bedrooms & bathrooms
- Bedrooms: 3
- Bathrooms: 3
- Full bathrooms: 2
- 1/2 bathrooms: 1
Bedroom 1
- Features: Walk-In Closet(s)
- Level: Walk-In Closet(s)
Kitchen
- Features: Pantry
- Level: Pantry
Heating
- Central, Electric, Heat Pump
Cooling
- Central Air, Ceiling Fan(s)
Appliances
- Included: Dishwasher, Microwave
- Laundry: Washer Hookup, Electric Dryer Hookup
Features
- Ceiling Fan(s), Primary Bedroom Main Floor
- Flooring: Wood, Slate, Vinyl
- Basement: Other
- Has fireplace: No
- Fireplace features: Wood Burning
Interior area
- Total structure area: 1,855
- Total interior livable area: 1,855 sqft
Property
Parking
- Total spaces: 2
- Parking features: Attached
- Attached garage spaces: 2
Features
- Levels: Three Or More
- Patio & porch: Patio, Deck
Lot
- Size: 9.69 Acres
- Dimensions: TRACT 1
- Features: Corner Lot, Other, Rolling Slope
Details
- Additional structures: Storage Building
- Parcel number: 076 00202 000
- Special conditions: Standard
Construction
Type & style
- Home type: SingleFamily
- Architectural style: Traditional
- Property subtype: Single Family Residence, Residential
Materials
- Frame, Stone, Vinyl Siding, Other, Brick
Condition
- New construction: No
- Year built: 2009
Community & neighborhood
Security
- Security features: Security System, Smoke Detector(s)
Location
- Region: Speedwell
Price history
| Date | Event | Price |
|---|---|---|
| 9/5/2024 | Sold | $569,000-4.8%$307/sqft |
Source: | ||
| 8/5/2024 | Pending sale | $598,000$322/sqft |
Source: | ||
| 7/25/2024 | Price change | $598,000-0.2%$322/sqft |
Source: | ||
| 5/6/2024 | Price change | $599,000-6.4%$323/sqft |
Source: | ||
| 3/11/2024 | Price change | $640,000-1.5%$345/sqft |
Source: | ||
Public tax history
| Year | Property taxes | Tax assessment |
|---|---|---|
| 2025 | $1,721 | $73,550 |
| 2024 | $1,721 +1.7% | $73,550 |
| 2023 | $1,692 +15% | $73,550 |
Find assessor info on the county website
Neighborhood: 37870
Nearby schools
GreatSchools rating
- 4/10Powell Valley Elementary SchoolGrades: PK-8Distance: 6.7 mi
- 5/10Cumberland Gap High SchoolGrades: 9-12Distance: 13.6 mi
- NAClaiborne Adult High SchoolGrades: 9-12Distance: 17.9 mi
Schools provided by the listing agent
- Elementary: Powell Valley Elementary
- High: Cumberland Gap High School
Source: RealTracs MLS as distributed by MLS GRID. This data may not be complete. We recommend contacting the local school district to confirm school assignments for this home.

Get pre-qualified for a loan
At Zillow Home Loans, we can pre-qualify you in as little as 5 minutes with no impact to your credit score.An equal housing lender. NMLS #10287.

