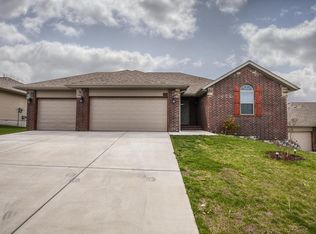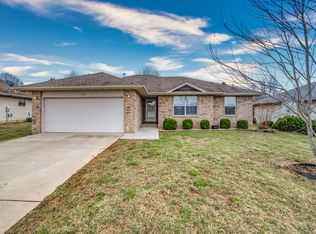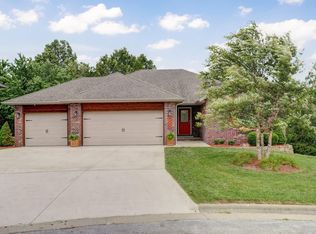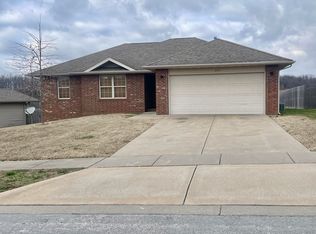Closed
Price Unknown
262 W Libby Drive, Springfield, MO 65803
3beds
1,208sqft
Single Family Residence
Built in 2007
10,018.8 Square Feet Lot
$226,900 Zestimate®
$--/sqft
$1,470 Estimated rent
Home value
$226,900
$216,000 - $238,000
$1,470/mo
Zestimate® history
Loading...
Owner options
Explore your selling options
What's special
Wonderful 3bed/2bath in Ashcroft Estates! This move in ready home features new carpet, new water heater, and includes all kitchen appliances! Living room has tray ceilings, a gas fireplace, and flows nicely into the kitchen. Kitchen features a dining area with exterior access to the backyard and pantry cabinet storage. Primary bedroom suite has a walk-in shower and linen closet! 2 more bedrooms share a large hall bathroom. Laundry area off the insulated 2 car garage includes the washer + dryer. The backyard features a concrete patio and a line of mature trees along the back property line, with no neighbors behind! Quick access to I-44, Dickerson Park School, and Hillcrest High School.
Zillow last checked: 8 hours ago
Listing updated: January 22, 2026 at 11:44am
Listed by:
Adam Graddy 417-501-5091,
Keller Williams
Bought with:
Patrick J Lanigan, 2020028639
Keller Williams
Source: SOMOMLS,MLS#: 60236241
Facts & features
Interior
Bedrooms & bathrooms
- Bedrooms: 3
- Bathrooms: 2
- Full bathrooms: 2
Heating
- Forced Air, Central, Fireplace(s), Natural Gas
Cooling
- Attic Fan, Ceiling Fan(s), Central Air
Appliances
- Included: Dishwasher, Gas Water Heater, Free-Standing Electric Oven, Dryer, Washer, Microwave, Refrigerator, Disposal
- Laundry: Main Level, W/D Hookup
Features
- High Speed Internet, Laminate Counters, Tray Ceiling(s), Walk-In Closet(s), Walk-in Shower
- Flooring: Carpet, Tile
- Windows: Blinds, Double Pane Windows
- Has basement: No
- Has fireplace: Yes
- Fireplace features: Living Room, Blower Fan, Gas, Tile, Glass Doors
Interior area
- Total structure area: 1,208
- Total interior livable area: 1,208 sqft
- Finished area above ground: 1,208
- Finished area below ground: 0
Property
Parking
- Total spaces: 2
- Parking features: Driveway, Garage Faces Front
- Attached garage spaces: 2
- Has uncovered spaces: Yes
Features
- Levels: One
- Stories: 1
- Patio & porch: Patio
Lot
- Size: 10,018 sqft
- Dimensions: 70 x 143
- Features: Landscaped
Details
- Parcel number: 880931300031
Construction
Type & style
- Home type: SingleFamily
- Property subtype: Single Family Residence
Materials
- Vinyl Siding
- Foundation: Brick/Mortar, Crawl Space
- Roof: Composition
Condition
- Year built: 2007
Utilities & green energy
- Sewer: Public Sewer
- Water: Public
Community & neighborhood
Security
- Security features: Smoke Detector(s)
Location
- Region: Springfield
- Subdivision: Ashcroft Est
HOA & financial
HOA
- HOA fee: $65 annually
- Services included: Common Area Maintenance
Other
Other facts
- Listing terms: Cash,VA Loan,FHA,Conventional
Price history
| Date | Event | Price |
|---|---|---|
| 3/17/2023 | Sold | -- |
Source: | ||
| 2/17/2023 | Pending sale | $200,000$166/sqft |
Source: | ||
| 2/10/2023 | Listed for sale | $200,000$166/sqft |
Source: | ||
Public tax history
| Year | Property taxes | Tax assessment |
|---|---|---|
| 2025 | $1,619 +16.1% | $29,940 +24.3% |
| 2024 | $1,395 +0.5% | $24,090 |
| 2023 | $1,387 +12% | $24,090 +14.2% |
Find assessor info on the county website
Neighborhood: 65803
Nearby schools
GreatSchools rating
- 8/10Truman Elementary SchoolGrades: PK-5Distance: 0.7 mi
- 5/10Pleasant View Middle SchoolGrades: 6-8Distance: 2.7 mi
- 4/10Hillcrest High SchoolGrades: 9-12Distance: 1.3 mi
Schools provided by the listing agent
- Elementary: SGF-Truman
- Middle: SGF-Pleasant View
- High: SGF-Hillcrest
Source: SOMOMLS. This data may not be complete. We recommend contacting the local school district to confirm school assignments for this home.
Sell for more on Zillow
Get a Zillow Showcase℠ listing at no additional cost and you could sell for .
$226,900
2% more+$4,538
With Zillow Showcase(estimated)$231,438



