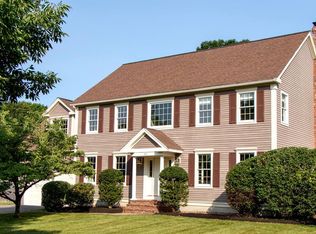Set off the road on a private road this sun-filled home will delight you with its fabulous outdoor spaces for fun times, planting vegetable gardens, fruit trees or raising chickens. Real country feeling yet just minutes to Concord Center, across from the Henry David Thoreau birth site, nearby Battle Road Trail, America's Mile Historic District, Minuteman Park, Heritage Swim Club. Less than a mile from Great Meadows and the Minuteman National Historic Park walking & biking trails. The first floor opens to an inviting living and dining room, a fireplaced family room that looks out onto the spacious deck with awning and views of abutting conservation land and open to the eat-in kitchen. The home offers 4 bedrooms and 2 ½ baths with an upstairs central room with fireplace and vaulted ceiling with skylight. Lovingly maintained and eager to welcome a new family to all it has to offer! Plus easy access to Rt 2 & 128
This property is off market, which means it's not currently listed for sale or rent on Zillow. This may be different from what's available on other websites or public sources.
