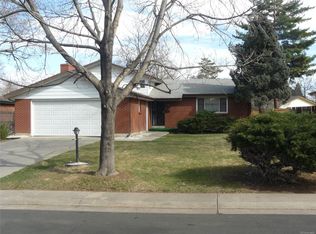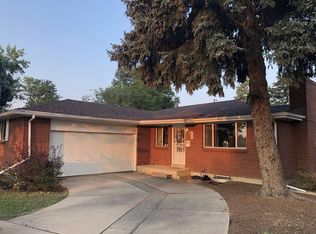Sold for $451,700 on 12/04/25
$451,700
262 Victor Street, Aurora, CO 80011
4beds
2baths
2,339sqft
Single Family Residence
Built in ----
10,367 Square Feet Lot
$451,600 Zestimate®
$193/sqft
$2,527 Estimated rent
Home value
$451,600
$425,000 - $479,000
$2,527/mo
Zestimate® history
Loading...
Owner options
Explore your selling options
What's special
This is an Opendoor sale.
Zillow last checked: 8 hours ago
Listing updated: December 04, 2025 at 03:07pm
Listed by:
Michele Towers 303-356-5080,
HomeSmart
Bought with:
Other MLS Non-REcolorado
NON MLS PARTICIPANT
Source: REcolorado,MLS#: 9729932
Facts & features
Interior
Bedrooms & bathrooms
- Bedrooms: 4
- Bathrooms: 2
Features
- Common walls with other units/homes: No Common Walls
Interior area
- Total structure area: 2,339
- Total interior livable area: 2,339 sqft
- Finished area above ground: 1,739
- Finished area below ground: 0
Property
Parking
- Total spaces: 2
- Parking features: Garage - Attached
- Attached garage spaces: 2
Lot
- Size: 10,367 sqft
Details
- Parcel number: 031137632
Construction
Type & style
- Home type: SingleFamily
- Property subtype: Single Family Residence
Community & neighborhood
Location
- Region: Aurora
- Subdivision: Lyn Knoll
Price history
| Date | Event | Price |
|---|---|---|
| 12/4/2025 | Sold | $451,700+23.8%$193/sqft |
Source: | ||
| 6/13/2019 | Listing removed | $364,999$156/sqft |
Source: RE/MAX Masters Millennium #5805562 | ||
| 6/12/2019 | Listed for sale | $364,999$156/sqft |
Source: RE/MAX Masters Millennium #5805562 | ||
| 6/4/2019 | Sold | $364,999$156/sqft |
Source: Public Record | ||
| 5/8/2019 | Pending sale | $364,999$156/sqft |
Source: RE/MAX Masters Millennium #5805562 | ||
Public tax history
| Year | Property taxes | Tax assessment |
|---|---|---|
| 2024 | $3,023 +15.7% | $32,522 -11% |
| 2023 | $2,613 -3.1% | $36,559 +40.5% |
| 2022 | $2,697 | $26,021 -2.8% |
Find assessor info on the county website
Neighborhood: Lyn Knoll
Nearby schools
GreatSchools rating
- NALyn Knoll Elementary SchoolGrades: PK-5Distance: 0.5 mi
- 4/10Aurora Central High SchoolGrades: PK-12Distance: 1.4 mi
Get a cash offer in 3 minutes
Find out how much your home could sell for in as little as 3 minutes with a no-obligation cash offer.
Estimated market value
$451,600
Get a cash offer in 3 minutes
Find out how much your home could sell for in as little as 3 minutes with a no-obligation cash offer.
Estimated market value
$451,600

