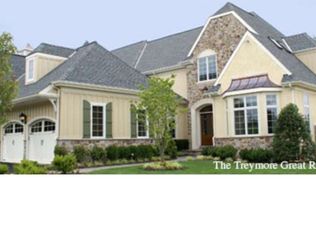In the Heart of the Main Line. The Estate Home Collection Ashleigh Model features a state of the art kitchen and oppulent baths. Nestled amidst 124 acres of preserved land, 45 acres of recreation, walking and biking trails. Stone and Stucco European style exterior featuring 2x6 Construction, Anderson windows, 9ft Ceilings in the lower level and first floors. Spectacular kitchens with 42" custom cabinetry, granite countertops and Island, stainless steel GE Profile double wall oven, five burner GE Profile gas cooktop, dishwasher and Microwave drawer. Attention to detail is evident throughout. All ages welcome. To find us on your GPS or other navigation system enter: 3500 Darby Road Haverford,PA 19041. SALES CENTER OPEN DAILY Noon to 5pm.
This property is off market, which means it's not currently listed for sale or rent on Zillow. This may be different from what's available on other websites or public sources.
