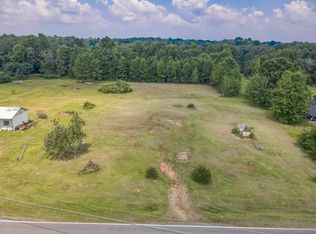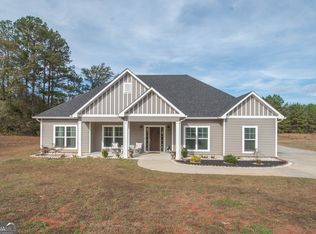Closed
$339,990
262 Upper Glass Bridge Rd, Lagrange, GA 30240
4beds
1,926sqft
Single Family Residence
Built in 2023
1.98 Acres Lot
$365,800 Zestimate®
$177/sqft
$2,184 Estimated rent
Home value
$365,800
$348,000 - $384,000
$2,184/mo
Zestimate® history
Loading...
Owner options
Explore your selling options
What's special
Trademark Quality Homes' White Water Creek plan beginning construction on 2+/- acre lot just minutes from West Point Lake boat ramp and park! This ranch plan features an open Family Room / Kitchen / Dining area. The Family Room boasts the latest. trend with linear fireplace surround by accent feature wall, heightened ceilings, recessed can lighting, and is nicely sized for entertaining! The Kitchen offers tasteful selections including quartz or granite counters, tiled backsplash, and stainless appliances. The Owner's Suite is nicely sized, features a walk-in closet, and luxurious tiled bathroom. In the Owner's Bath you'll appreciate the tiled shower, separate garden tub, and double vanity. Three guest rooms are found on the opposite side of the house and share a hallway bathroom. Much of the common areas in the home offers Mohawk Luxury Vinyl Plank flooring. The rear covered patio overlooks large, level back yard area. Total electric construction and Low-E windows will lead to cost effective utility bills! This home is located within close proximity to West Point Lake and the new Publix at Hills and Dales Farm. Estimated completion February 2024.
Zillow last checked: 8 hours ago
Listing updated: February 18, 2024 at 09:03am
Listed by:
Steven Ward 706-302-6470,
Go Realty
Bought with:
Joan M Smith, 368184
Go Realty
Source: GAMLS,MLS#: 10208266
Facts & features
Interior
Bedrooms & bathrooms
- Bedrooms: 4
- Bathrooms: 2
- Full bathrooms: 2
- Main level bathrooms: 2
- Main level bedrooms: 4
Heating
- Central, Electric, Heat Pump
Cooling
- Ceiling Fan(s), Electric, Heat Pump
Appliances
- Included: Dishwasher, Electric Water Heater, Microwave, Oven/Range (Combo), Stainless Steel Appliance(s)
- Laundry: Other
Features
- Double Vanity, High Ceilings, Master On Main Level, Separate Shower, Soaking Tub, Split Bedroom Plan, Tile Bath, Tray Ceiling(s), Walk-In Closet(s)
- Flooring: Carpet, Other, Tile
- Basement: None
- Attic: Pull Down Stairs
- Number of fireplaces: 1
- Fireplace features: Family Room
Interior area
- Total structure area: 1,926
- Total interior livable area: 1,926 sqft
- Finished area above ground: 1,926
- Finished area below ground: 0
Property
Parking
- Parking features: Attached, Garage, Garage Door Opener, Kitchen Level, Side/Rear Entrance
- Has attached garage: Yes
Features
- Levels: One
- Stories: 1
Lot
- Size: 1.98 Acres
- Features: Level
Details
- Parcel number: 0804 002048
Construction
Type & style
- Home type: SingleFamily
- Architectural style: Traditional
- Property subtype: Single Family Residence
Materials
- Concrete
- Roof: Composition
Condition
- New Construction
- New construction: Yes
- Year built: 2023
Details
- Warranty included: Yes
Utilities & green energy
- Sewer: Septic Tank
- Water: Public
- Utilities for property: Cable Available, Electricity Available, High Speed Internet, Water Available
Community & neighborhood
Community
- Community features: None
Location
- Region: Lagrange
- Subdivision: None
Other
Other facts
- Listing agreement: Exclusive Right To Sell
- Listing terms: Cash,Conventional,FHA,VA Loan
Price history
| Date | Event | Price |
|---|---|---|
| 2/15/2024 | Sold | $339,990$177/sqft |
Source: | ||
| 1/17/2024 | Pending sale | $339,990$177/sqft |
Source: | ||
| 9/29/2023 | Listed for sale | $339,990$177/sqft |
Source: | ||
Public tax history
Tax history is unavailable.
Neighborhood: 30240
Nearby schools
GreatSchools rating
- 6/10Long Cane Elementary SchoolGrades: PK-5Distance: 3.3 mi
- 5/10Long Cane Middle SchoolGrades: 6-8Distance: 3.4 mi
- 5/10Troup County High SchoolGrades: 9-12Distance: 5.9 mi
Schools provided by the listing agent
- Elementary: Long Cane
- Middle: Long Cane
- High: Troup County
Source: GAMLS. This data may not be complete. We recommend contacting the local school district to confirm school assignments for this home.
Get a cash offer in 3 minutes
Find out how much your home could sell for in as little as 3 minutes with a no-obligation cash offer.
Estimated market value$365,800
Get a cash offer in 3 minutes
Find out how much your home could sell for in as little as 3 minutes with a no-obligation cash offer.
Estimated market value
$365,800

