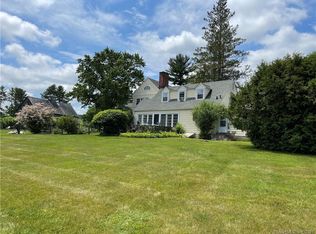Salisbury Contemporary Cottage - Watch the seasons unfold from this restored and renovated home with expansive and open views to the Taconic Range. The main house includes an updated open kitchen/dining room, front to back living room with a wood stove. Steps from both the living room and the kitchen is an amazing screened porch with full-on western views. This four-bedroom, two full bathroom home is truly magical with mature trees, mountain and pond views. On the property is a separate one-bedroom one-bathroom entertaining barn perfectly situated to relax and enjoy the mountain views. This property is located within minutes to the village of Salisbury, Twin Lakes, and Appalachian Trail.
This property is off market, which means it's not currently listed for sale or rent on Zillow. This may be different from what's available on other websites or public sources.

