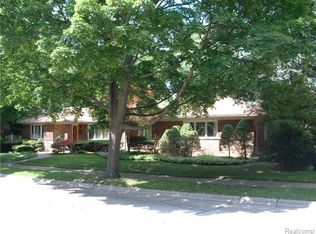Sold for $638,500
$638,500
262 Stephens Rd, Grosse Pointe Farms, MI 48236
3beds
3,144sqft
Single Family Residence
Built in 1951
0.31 Acres Lot
$652,300 Zestimate®
$203/sqft
$3,847 Estimated rent
Home value
$652,300
$587,000 - $724,000
$3,847/mo
Zestimate® history
Loading...
Owner options
Explore your selling options
What's special
Looking for that fabulous Farms location with a first floor primary suite? Look no further! Fabulous layout includes a living room with natural fireplace, dining area adjacent to the kitchen featuring newer appliances, and a light filled vaulted family room with a gas fireplace and sliding doors to the beautiful backyard. Primary suite features ample closets and a large bathroom with double sinks, a stand up shower, and jacuzzi tub. Second floor has 2 generous bedrooms and a hallway bath. Hardwood floors under carpeting. Whole house generator. Attached garage. Updated HVAC (2022) and hot water tank (2021). Gorgeous backyard with 2 patio areas and lovely landscaping. Make this your new home today!
Zillow last checked: 8 hours ago
Listing updated: March 04, 2025 at 06:44am
Listed by:
Amy Van Osdol 313-550-5401,
Sine & Monaghan LLC,
Robert J Crandall 313-720-8043,
Sine & Monaghan LLC
Bought with:
Robert J Crandall, 6501255048
Sine & Monaghan LLC
Source: MiRealSource,MLS#: 50166432 Originating MLS: MiRealSource
Originating MLS: MiRealSource
Facts & features
Interior
Bedrooms & bathrooms
- Bedrooms: 3
- Bathrooms: 3
- Full bathrooms: 3
Bedroom 1
- Level: First
- Area: 208
- Dimensions: 16 x 13
Bedroom 2
- Level: Second
- Area: 256
- Dimensions: 16 x 16
Bedroom 3
- Level: Second
- Area: 272
- Dimensions: 17 x 16
Bathroom 1
- Level: First
Bathroom 2
- Level: First
Bathroom 3
- Level: Second
Dining room
- Level: First
- Area: 132
- Dimensions: 12 x 11
Family room
- Level: First
- Area: 306
- Dimensions: 18 x 17
Kitchen
- Level: First
- Area: 143
- Dimensions: 13 x 11
Living room
- Level: First
- Area: 285
- Dimensions: 19 x 15
Heating
- Forced Air, Natural Gas
Cooling
- Central Air
Appliances
- Included: Dishwasher, Dryer, Range/Oven, Refrigerator, Washer
Features
- Cathedral/Vaulted Ceiling
- Flooring: Hardwood
- Windows: Skylight(s)
- Basement: Partially Finished
- Number of fireplaces: 3
- Fireplace features: Basement, Family Room, Living Room
Interior area
- Total structure area: 3,718
- Total interior livable area: 3,144 sqft
- Finished area above ground: 2,394
- Finished area below ground: 750
Property
Parking
- Total spaces: 2
- Parking features: Attached, Electric in Garage
- Attached garage spaces: 2
Features
- Levels: One and One Half
- Stories: 1
- Frontage type: Road
- Frontage length: 89
Lot
- Size: 0.31 Acres
- Dimensions: 150 x 89.75
Details
- Parcel number: 38006080018000
- Special conditions: Private
Construction
Type & style
- Home type: SingleFamily
- Architectural style: Cape Cod
- Property subtype: Single Family Residence
Materials
- Brick
- Foundation: Basement
Condition
- New construction: No
- Year built: 1951
Utilities & green energy
- Sewer: Public At Street
- Water: Public Water at Street
Community & neighborhood
Location
- Region: Grosse Pointe Farms
- Subdivision: Stephens Hill Sub
Other
Other facts
- Listing agreement: Exclusive Right To Sell
- Listing terms: Cash,Conventional,VA Loan
Price history
| Date | Event | Price |
|---|---|---|
| 2/28/2025 | Sold | $638,500+2.2%$203/sqft |
Source: | ||
| 2/15/2025 | Pending sale | $625,000$199/sqft |
Source: | ||
| 2/12/2025 | Listed for sale | $625,000$199/sqft |
Source: | ||
Public tax history
| Year | Property taxes | Tax assessment |
|---|---|---|
| 2025 | -- | $296,100 +7.8% |
| 2024 | -- | $274,600 +9% |
| 2023 | -- | $252,000 +4.7% |
Find assessor info on the county website
Neighborhood: 48236
Nearby schools
GreatSchools rating
- 9/10Kerby Elementary SchoolGrades: K-4Distance: 0.3 mi
- 8/10Brownell Middle SchoolGrades: 5-8Distance: 0.3 mi
- 10/10Grosse Pointe South High SchoolGrades: 9-12Distance: 1 mi
Schools provided by the listing agent
- District: Grosse Pointe Public Schools
Source: MiRealSource. This data may not be complete. We recommend contacting the local school district to confirm school assignments for this home.
Get a cash offer in 3 minutes
Find out how much your home could sell for in as little as 3 minutes with a no-obligation cash offer.
Estimated market value$652,300
Get a cash offer in 3 minutes
Find out how much your home could sell for in as little as 3 minutes with a no-obligation cash offer.
Estimated market value
$652,300
