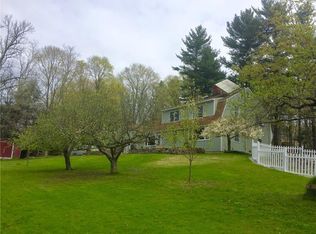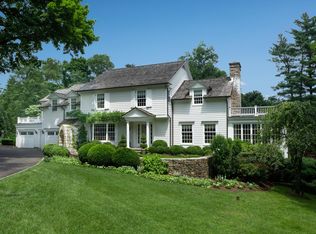Extremely charming updated 1830 Colonial with original wide plank floor boards set on 3 private acres in a 1 acre zone with pool. Fab fun barn with tall stone FP and soaring ceilings - presently used as a spectacular office and amazing, large entertainment room - 1540 SF. Unique opportunity to own your own compound. Spacious, very attractive gourmet KIT w Brkfst Rm and mudroom opens to a large deck overlooking the exquisite property. LR and DRs with gorgeous floors and FPs and handsome Lib w built ins. Sep office and full bath. Main Dbl Brm & bath with FP, plus 4 other Dbl Bdrms, 2 baths and sep laundry room complete the second floor. There is a walkout finished playroom on the lower level. Back staircase, generator, many recent improvements. Close to GCDS, minutes to town and train.
This property is off market, which means it's not currently listed for sale or rent on Zillow. This may be different from what's available on other websites or public sources.

