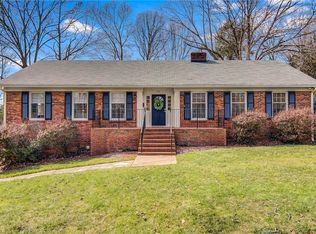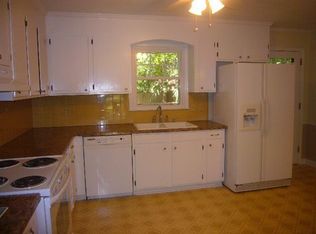Sold for $575,000
$575,000
262 Stanaford Rd, Winston Salem, NC 27104
5beds
3,036sqft
Stick/Site Built, Residential, Single Family Residence
Built in 1972
0.35 Acres Lot
$591,200 Zestimate®
$--/sqft
$2,755 Estimated rent
Home value
$591,200
$538,000 - $650,000
$2,755/mo
Zestimate® history
Loading...
Owner options
Explore your selling options
What's special
Beautifully updated classic two-story in sought after Sherwood Forest! This terrific home offers 5 bedrooms w/spacious primary suite on the main level w/updated bath & walk-in closet. Living room opens to den, then leads to lovely sunroom w/vaulted ceiling, affording views of the private flat backyard & brick patio w/pergola - perfect for family time & entertaining. Eat-in kitchen & handsome dining room complete the main level. Four bedrooms & 2 baths up, one BR w/an ensuite bath. Flexible space in lower level includes half-bath.The interior has been refreshed throughout w/fresh neutral paint in every room, new carpet upstairs & on the LL, smooth ceilings, & gorgeous quartz kitchen counters w/porcelain farmhouse sink. Hardwood floors on the ML w/tile in the sunroom & primary bath. 2022 roof & covered gutters, furnaces & one A/C unit replaced 2021, garage doors replaced 2021, generator installed 2020, front windows replaced 2015. Short walk to optional neighborhood pool & tennis courts!
Zillow last checked: 8 hours ago
Listing updated: July 18, 2024 at 11:25am
Listed by:
Nancy Huber 336-918-4386,
Berkshire Hathaway HomeServices Carolinas Realty
Bought with:
Lisa Allen, 315537
Keller Williams Realty Elite
Source: Triad MLS,MLS#: 1146375 Originating MLS: Winston-Salem
Originating MLS: Winston-Salem
Facts & features
Interior
Bedrooms & bathrooms
- Bedrooms: 5
- Bathrooms: 5
- Full bathrooms: 3
- 1/2 bathrooms: 2
- Main level bathrooms: 2
Primary bedroom
- Level: Main
- Dimensions: 17.58 x 13.42
Bedroom 2
- Level: Second
- Dimensions: 12 x 10.83
Bedroom 3
- Level: Second
- Dimensions: 12.08 x 10.33
Bedroom 4
- Level: Second
- Dimensions: 13 x 10.92
Bedroom 5
- Level: Second
- Dimensions: 11 x 10.5
Den
- Level: Main
- Dimensions: 21.08 x 11.92
Dining room
- Level: Main
- Dimensions: 13.17 x 12.92
Entry
- Level: Main
- Dimensions: 8.08 x 3
Kitchen
- Level: Main
- Dimensions: 14.17 x 10.83
Living room
- Level: Main
- Dimensions: 15.33 x 10.83
Other
- Level: Basement
- Dimensions: 27.42 x 12.58
Sunroom
- Level: Main
- Dimensions: 13.17 x 12.08
Heating
- Forced Air, Natural Gas
Cooling
- Central Air
Appliances
- Included: Dishwasher, Disposal, Free-Standing Range, Cooktop, Gas Water Heater
- Laundry: Dryer Connection, In Basement, Washer Hookup
Features
- Ceiling Fan(s), Separate Shower, Solid Surface Counter, Vaulted Ceiling(s)
- Flooring: Carpet, Tile, Wood
- Basement: Partially Finished, Basement
- Number of fireplaces: 2
- Fireplace features: Den, Playroom
Interior area
- Total structure area: 3,989
- Total interior livable area: 3,036 sqft
- Finished area above ground: 2,558
- Finished area below ground: 478
Property
Parking
- Total spaces: 2
- Parking features: Garage, Circular Driveway, Garage Door Opener, Basement
- Attached garage spaces: 2
- Has uncovered spaces: Yes
Features
- Levels: Two
- Stories: 2
- Patio & porch: Porch
- Pool features: None
Lot
- Size: 0.35 Acres
- Features: Level
Details
- Parcel number: 6805659151
- Zoning: RS9
- Special conditions: Owner Sale
Construction
Type & style
- Home type: SingleFamily
- Property subtype: Stick/Site Built, Residential, Single Family Residence
Materials
- Brick
Condition
- Year built: 1972
Utilities & green energy
- Sewer: Public Sewer
- Water: Public
Community & neighborhood
Security
- Security features: Security System
Location
- Region: Winston Salem
- Subdivision: Sherwood Forest
Other
Other facts
- Listing agreement: Exclusive Right To Sell
Price history
| Date | Event | Price |
|---|---|---|
| 7/18/2024 | Sold | $575,000+1.8% |
Source: | ||
| 6/24/2024 | Pending sale | $565,000 |
Source: | ||
| 6/21/2024 | Listed for sale | $565,000 |
Source: | ||
Public tax history
| Year | Property taxes | Tax assessment |
|---|---|---|
| 2025 | $5,218 +9.1% | $473,400 +38.8% |
| 2024 | $4,784 +4.8% | $341,000 |
| 2023 | $4,565 +1.9% | $341,000 |
Find assessor info on the county website
Neighborhood: Peace Haven
Nearby schools
GreatSchools rating
- 8/10Sherwood Forest ElementaryGrades: PK-5Distance: 1.5 mi
- 6/10Jefferson MiddleGrades: 6-8Distance: 1.7 mi
- 4/10Mount Tabor HighGrades: 9-12Distance: 2.6 mi
Get a cash offer in 3 minutes
Find out how much your home could sell for in as little as 3 minutes with a no-obligation cash offer.
Estimated market value$591,200
Get a cash offer in 3 minutes
Find out how much your home could sell for in as little as 3 minutes with a no-obligation cash offer.
Estimated market value
$591,200

