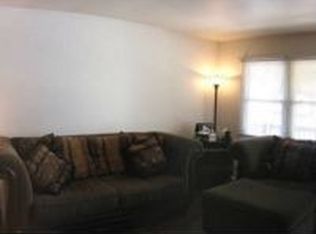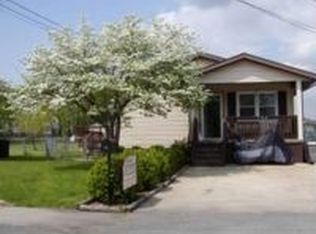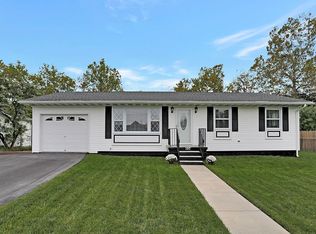Sold for $460,640 on 09/27/23
$460,640
262 Short Branch Dr, Ranson, WV 25438
5beds
3,078sqft
Single Family Residence
Built in 2023
8,604 Square Feet Lot
$477,900 Zestimate®
$150/sqft
$2,921 Estimated rent
Home value
$477,900
$454,000 - $502,000
$2,921/mo
Zestimate® history
Loading...
Owner options
Explore your selling options
What's special
An Exquisite New Lennar Home in Ranson, WV! Introducing a breathtaking Level 3 colonial home nestled in the heart of Ranson, WV. This home is a modern masterpiece that offers both comfort and convenience. Perched on a prime corner lot, this home boasts an advantageous location near a future community pool in a flourishing community. Step onto a charming, covered stoop that opens into a grand foyer, setting the tone for the home’s stylish interiors. The welcoming living room, spacious great room, and casual dining area are all designed to foster connection and entertainment. Cook and dine in style with the classy kitchen island upgrade, a top-tier gourmet kitchen appliance package, and a convenient walk-in pantry. No more parking woes with a spacious two-car garage ready to house your vehicles and essentials. The second floor presents four beautifully crafted bedrooms, ensuring a peaceful retreat for everyone. The master suite promises luxury and relaxation. No more hauling laundry baskets up and down stairs with a handy laundry room situated on the second floor. The fully finished lower-level recreation room is perfect for games, movies, or leisurely reading. This space is also equipped with a fifth bedroom and a full bathroom, ideal for guests or extended family. When it comes to finding a home that melds style, space, and functionality, this Lennar single-family gem ticks all the boxes. Don’t miss out on this exceptional opportunity to claim your dream home!
Zillow last checked: 8 hours ago
Listing updated: January 04, 2024 at 04:29am
Listed by:
Joleen Haymaker 540-336-8551,
RE/MAX 1st Realty
Bought with:
Carolyn Young, 0022361
RE/MAX Gateway, LLC
Melissa Donnelly, wvs210301523
Carter Braxton Preferred Properties
Source: Bright MLS,MLS#: WVJF2008858
Facts & features
Interior
Bedrooms & bathrooms
- Bedrooms: 5
- Bathrooms: 4
- Full bathrooms: 3
- 1/2 bathrooms: 1
- Main level bathrooms: 1
Basement
- Area: 849
Heating
- Heat Pump, Central, Electric
Cooling
- Central Air, Heat Pump, Electric
Appliances
- Included: Microwave, Cooktop, Dishwasher, Disposal, Double Oven, Stainless Steel Appliance(s), Refrigerator, Ice Maker, Electric Water Heater
- Laundry: Hookup, Upper Level, Washer/Dryer Hookups Only
Features
- Breakfast Area, Family Room Off Kitchen, Open Floorplan, Kitchen - Gourmet, Kitchen Island, Walk-In Closet(s), Eat-in Kitchen, Bathroom - Stall Shower, 9'+ Ceilings
- Flooring: Carpet, Ceramic Tile, Luxury Vinyl
- Windows: Double Pane Windows, Low Emissivity Windows, Screens
- Basement: Full,Rear Entrance,Partially Finished,Concrete,Walk-Out Access
- Has fireplace: No
Interior area
- Total structure area: 3,078
- Total interior livable area: 3,078 sqft
- Finished area above ground: 2,229
- Finished area below ground: 849
Property
Parking
- Total spaces: 2
- Parking features: Garage Faces Front, Garage Door Opener, Concrete, Attached
- Attached garage spaces: 2
- Has uncovered spaces: Yes
Accessibility
- Accessibility features: None
Features
- Levels: Three
- Stories: 3
- Pool features: Community
- Has view: Yes
- View description: Street
Lot
- Size: 8,604 sqft
- Features: Corner Lot, Suburban
Details
- Additional structures: Above Grade, Below Grade
- Parcel number: 21Z 3 494
- Zoning: RESIDENTIAL
- Special conditions: Standard
Construction
Type & style
- Home type: SingleFamily
- Architectural style: Colonial,Traditional
- Property subtype: Single Family Residence
Materials
- Frame, Vinyl Siding
- Foundation: Concrete Perimeter, Passive Radon Mitigation
- Roof: Asphalt,Fiberglass
Condition
- Excellent
- New construction: Yes
- Year built: 2023
Details
- Builder model: Plymouth
- Builder name: Lennar Homes
Utilities & green energy
- Electric: 200+ Amp Service
- Sewer: Public Sewer
- Water: Public
- Utilities for property: Cable Connected, Underground Utilities, Cable
Community & neighborhood
Security
- Security features: Carbon Monoxide Detector(s), Smoke Detector(s)
Community
- Community features: Pool
Location
- Region: Ranson
- Subdivision: Shenandoah Springs
HOA & financial
HOA
- Has HOA: Yes
- HOA fee: $40 monthly
Other
Other facts
- Listing agreement: Exclusive Right To Sell
- Listing terms: Cash,Conventional,FHA,USDA Loan,VA Loan
- Ownership: Fee Simple
- Road surface type: Black Top
Price history
| Date | Event | Price |
|---|---|---|
| 9/27/2023 | Sold | $460,640-3%$150/sqft |
Source: | ||
| 8/27/2023 | Contingent | $474,900$154/sqft |
Source: | ||
| 8/15/2023 | Listed for sale | $474,900$154/sqft |
Source: | ||
Public tax history
| Year | Property taxes | Tax assessment |
|---|---|---|
| 2025 | $3,540 +227.9% | $252,900 +565.5% |
| 2024 | $1,080 | $38,000 |
Find assessor info on the county website
Neighborhood: 25438
Nearby schools
GreatSchools rating
- 3/10Ranson Elementary SchoolGrades: PK-5Distance: 0.9 mi
- 7/10Wildwood Middle SchoolGrades: 6-8Distance: 4.8 mi
- 7/10Jefferson High SchoolGrades: 9-12Distance: 4.6 mi
Schools provided by the listing agent
- Elementary: Ranson
- Middle: Charles Town
- High: Jefferson
- District: Jefferson County Schools
Source: Bright MLS. This data may not be complete. We recommend contacting the local school district to confirm school assignments for this home.

Get pre-qualified for a loan
At Zillow Home Loans, we can pre-qualify you in as little as 5 minutes with no impact to your credit score.An equal housing lender. NMLS #10287.
Sell for more on Zillow
Get a free Zillow Showcase℠ listing and you could sell for .
$477,900
2% more+ $9,558
With Zillow Showcase(estimated)
$487,458

