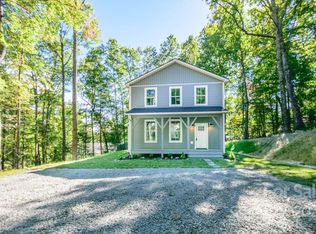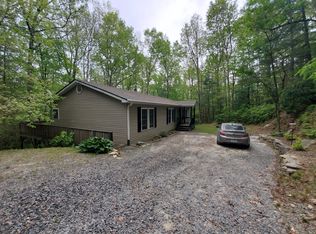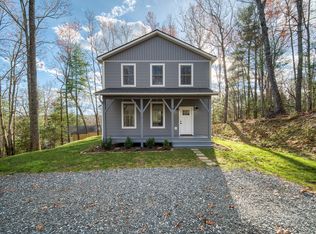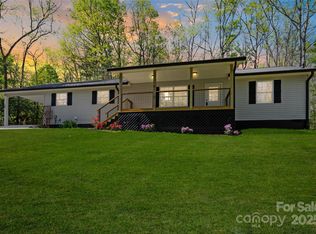Just reduced $50,000. Priced firm way below cost and tax value. Must see to appreciate. Immaculate 3br/2bath home with an additional detached 1br apartment studio situated on 4.57 private wooded acres. Attributes include hardwood floors, screened-in back deck, DSL, leafless gutters, and circular driveway. Located within close proximity to Dupont State Forest. YOUTUBE VIDEO OF THIS PROPERTY AVAILABLE THROUGH VIRTUAL TOUR!
This property is off market, which means it's not currently listed for sale or rent on Zillow. This may be different from what's available on other websites or public sources.




