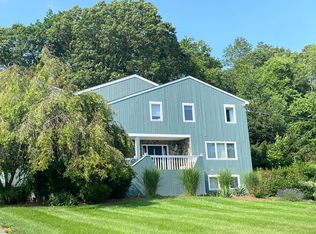Sold for $635,000
$635,000
262 Shear Hill Road, Mahopac, NY 10541
4beds
2,700sqft
Single Family Residence, Residential
Built in 1955
0.5 Acres Lot
$626,200 Zestimate®
$235/sqft
$5,447 Estimated rent
Home value
$626,200
$582,000 - $676,000
$5,447/mo
Zestimate® history
Loading...
Owner options
Explore your selling options
What's special
Welcome to 262 Shear Hill Road, a spacious 2,700 square foot ranch home in the picturesque town of Carmel. This beautifully designed residence features a versatile mother-daughter layout, offering both privacy and ample living space. With 4 bedrooms and 2 full bathrooms, this home is perfect for families or multi-generational living.
The main level boasts an open floor plan with generous living and dining areas, ideal for entertaining. Large windows fill the home with natural light. The kitchen is well-equipped with modern appliances, and the adjoining dining space makes meal preparation and hosting a breeze.
The separate lower level features its own entrance, kitchen, living area, and bedroom, providing both comfort and independence for family members or guests.
Outside, enjoy lake rights to beautiful Lake Casse, just a short walk away, where you can enjoy boating, fishing, clubhouse, playground and tranquil lakeside views. The large, private yard offers plenty of space for outdoor activities, with an above ground pool and mature trees and a serene atmosphere.
Located in a peaceful neighborhood yet close to shopping, dining, and major roadways, this home offers the perfect blend of comfort, convenience, and lakeside living. Don’t miss the opportunity to make this special property your own!
Zillow last checked: 8 hours ago
Listing updated: May 30, 2025 at 01:33pm
Listed by:
Anthony DeGelormo 845-590-5051,
Century 21 Alliance Rlty Group 845-297-4700,
Karen L. Zayas 845-764-1878,
Century 21 Alliance Rlty Group
Bought with:
Patrick Greene, 10401360763
Houlihan Lawrence Inc.
Source: OneKey® MLS,MLS#: 802822
Facts & features
Interior
Bedrooms & bathrooms
- Bedrooms: 4
- Bathrooms: 2
- Full bathrooms: 2
Primary bedroom
- Description: Bay window, pergo floor
- Level: First
Bedroom 1
- Description: Hardwood floor
- Level: First
Bedroom 3
- Description: Hardwood floor, ceiling fan
- Level: First
Bedroom 4
- Description: Carpet
- Level: Basement
Bathroom 1
- Description: Double entry, pedestal sink, jacuzzi, ceramic floor
- Level: First
Bathroom 2
- Description: Ceramic floor, shower
- Level: Basement
Other
- Level: Basement
Dining room
- Description: Pergo floor, sgd to deck
- Level: First
Kitchen
- Description: Granite counters, ceramic floor, ss appliances
- Level: First
Kitchen
- Description: eik. vinyl floor
- Level: Basement
Laundry
- Level: Basement
Living room
- Description: Carpet, Bay window, recessed lights
- Level: First
Living room
- Description: Pergo, ceiling fan
- Level: Basement
Office
- Description: Carpet
- Level: Basement
Heating
- Baseboard, Forced Air
Cooling
- Central Air
Appliances
- Included: Dishwasher, Dryer, Electric Cooktop, Electric Oven, Electric Water Heater, Stainless Steel Appliance(s), Washer
- Laundry: Washer/Dryer Hookup
Features
- First Floor Bedroom, First Floor Full Bath, Ceiling Fan(s), Granite Counters, Recessed Lighting
- Basement: Finished
- Attic: Pull Stairs
Interior area
- Total structure area: 2,700
- Total interior livable area: 2,700 sqft
Property
Features
- Waterfront features: Lake Privileges
Lot
- Size: 0.50 Acres
Details
- Parcel number: 37200006501100020080000000
- Special conditions: None
Construction
Type & style
- Home type: SingleFamily
- Architectural style: Ranch
- Property subtype: Single Family Residence, Residential
Materials
- Cedar, Wood Siding
Condition
- Year built: 1955
Utilities & green energy
- Sewer: Septic Tank
- Utilities for property: Cable Connected, Electricity Connected, Trash Collection Private
Community & neighborhood
Location
- Region: Mahopac
Other
Other facts
- Listing agreement: Exclusive Right To Sell
Price history
| Date | Event | Price |
|---|---|---|
| 5/30/2025 | Sold | $635,000-2.3%$235/sqft |
Source: | ||
| 4/2/2025 | Pending sale | $650,000$241/sqft |
Source: | ||
| 3/28/2025 | Listing removed | $650,000$241/sqft |
Source: | ||
| 3/4/2025 | Listed for sale | $650,000$241/sqft |
Source: | ||
Public tax history
| Year | Property taxes | Tax assessment |
|---|---|---|
| 2024 | -- | $411,900 +6% |
| 2023 | -- | $388,600 +11% |
| 2022 | -- | $350,100 +11.2% |
Find assessor info on the county website
Neighborhood: 10541
Nearby schools
GreatSchools rating
- 7/10Fulmar Road Elementary SchoolGrades: K-5Distance: 0.9 mi
- 5/10Mahopac Middle SchoolGrades: 6-8Distance: 2.9 mi
- 7/10Mahopac High SchoolGrades: 7-12Distance: 3.1 mi
Schools provided by the listing agent
- Elementary: Fulmar Road Elementary School
- Middle: Mahopac Middle School
- High: Mahopac High School
Source: OneKey® MLS. This data may not be complete. We recommend contacting the local school district to confirm school assignments for this home.
