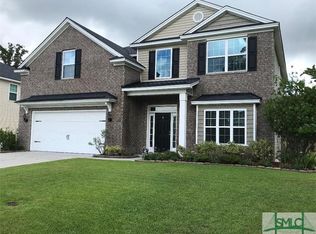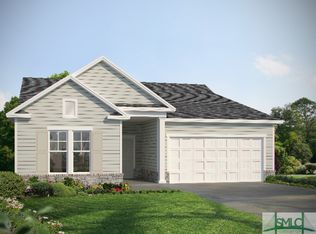Open layout main space with 4 bedrooms upstairs. Master bedroom in rear of home (upstairs), features TWO spacious walk-in closets! Separate shower & tub in master bathroom, plus two sinks in cultured marble vanity. Granite kitchen counters, upgraded cabinetry throughout home, laminate wood floors and so much more make this the perfect home for your family! Call for an estimated completion date. Construction started January, 2021.
This property is off market, which means it's not currently listed for sale or rent on Zillow. This may be different from what's available on other websites or public sources.


