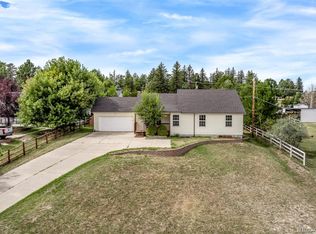Sold for $404,900
$404,900
262 S Paddock Street, Elizabeth, CO 80107
3beds
2,199sqft
Single Family Residence
Built in 1975
0.26 Acres Lot
$413,500 Zestimate®
$184/sqft
$2,565 Estimated rent
Home value
$413,500
$380,000 - $455,000
$2,565/mo
Zestimate® history
Loading...
Owner options
Explore your selling options
What's special
Welcome to this 3-bedroom, 2-bathroom home nestled in the serene neighborhood of Elizabeth Sorenson that features an extra-large lot. As you step inside, you are greeted by an inviting living room, perfect for entertaining and relaxing. Adjacent to the living room is a flex space that makes a great study or gaming area. The eat-in kitchen offers plenty of storage and a spacious a dining area for meals and gatherings. The main floor boasts two large bedrooms and a full hall bath for convenience. Descend to the finished basement to discover a large bedroom with an ensuite bathroom and a walk-in closet. This level also features plenty of storage space and an additional area that can be used as a second living room or entertainment space. Step outside to the expansive deck, ideal for hosting barbecues and outdoor parties. The large backyard provides endless possibilities for gardening, play, or future landscaping projects. With a few updates and personal touches, you can truly make this house your own. In close proximity to shopping and dining.
Zillow last checked: 8 hours ago
Listing updated: October 01, 2024 at 11:06am
Listed by:
Julie Maeda 303-999-8949 maeda.julie@gmail.com,
Guardian Real Estate Group
Bought with:
Ana Toro, 40022802
HomeSmart Realty
Source: REcolorado,MLS#: 6596004
Facts & features
Interior
Bedrooms & bathrooms
- Bedrooms: 3
- Bathrooms: 2
- Full bathrooms: 2
- Main level bathrooms: 1
- Main level bedrooms: 2
Primary bedroom
- Level: Basement
Bedroom
- Level: Main
Bedroom
- Level: Main
Primary bathroom
- Level: Basement
Bathroom
- Level: Main
Kitchen
- Description: Large Dining Area In Kitchen
- Level: Main
Living room
- Level: Main
Media room
- Level: Basement
Heating
- Forced Air
Cooling
- Air Conditioning-Room
Appliances
- Included: Dishwasher, Dryer, Microwave, Oven, Refrigerator, Washer
Features
- Ceiling Fan(s), Eat-in Kitchen, Open Floorplan
- Flooring: Carpet, Tile, Vinyl
- Basement: Finished
- Number of fireplaces: 1
Interior area
- Total structure area: 2,199
- Total interior livable area: 2,199 sqft
- Finished area above ground: 1,123
- Finished area below ground: 1,076
Property
Parking
- Total spaces: 2
- Details: Off Street Spaces: 2
Features
- Levels: One
- Stories: 1
- Patio & porch: Deck
Lot
- Size: 0.26 Acres
Details
- Parcel number: R108705
- Zoning: ER-1
- Special conditions: Standard
Construction
Type & style
- Home type: SingleFamily
- Property subtype: Single Family Residence
Materials
- Vinyl Siding
- Roof: Composition
Condition
- Fixer
- Year built: 1975
Utilities & green energy
- Sewer: Public Sewer
- Water: Public
Community & neighborhood
Location
- Region: Elizabeth
- Subdivision: Elizabeth Sorenson
Other
Other facts
- Listing terms: Cash,Conventional
- Ownership: Estate
Price history
| Date | Event | Price |
|---|---|---|
| 7/9/2024 | Sold | $404,900$184/sqft |
Source: | ||
| 6/5/2024 | Pending sale | $404,900$184/sqft |
Source: | ||
| 5/31/2024 | Listed for sale | $404,900$184/sqft |
Source: | ||
Public tax history
Tax history is unavailable.
Neighborhood: 80107
Nearby schools
GreatSchools rating
- 5/10Running Creek Elementary SchoolGrades: K-5Distance: 0.5 mi
- 5/10Elizabeth Middle SchoolGrades: 6-8Distance: 0.6 mi
- 6/10Elizabeth High SchoolGrades: 9-12Distance: 0.6 mi
Schools provided by the listing agent
- Elementary: Running Creek
- Middle: Elizabeth
- High: Elizabeth
- District: Elizabeth C-1
Source: REcolorado. This data may not be complete. We recommend contacting the local school district to confirm school assignments for this home.
Get a cash offer in 3 minutes
Find out how much your home could sell for in as little as 3 minutes with a no-obligation cash offer.
Estimated market value$413,500
Get a cash offer in 3 minutes
Find out how much your home could sell for in as little as 3 minutes with a no-obligation cash offer.
Estimated market value
$413,500
