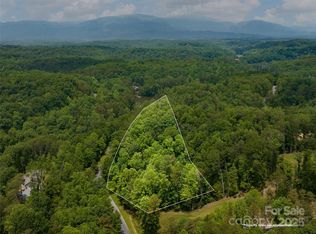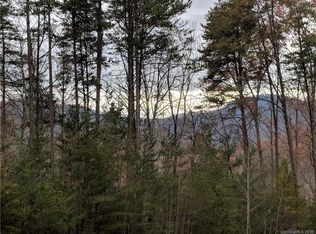Closed
$900,000
262 S Cove Rd, Mill Spring, NC 28756
3beds
2,061sqft
Single Family Residence
Built in 2023
10.15 Acres Lot
$630,200 Zestimate®
$437/sqft
$2,895 Estimated rent
Home value
$630,200
$567,000 - $693,000
$2,895/mo
Zestimate® history
Loading...
Owner options
Explore your selling options
What's special
Beautiful modern equestrian farm newly constructed in 2023 features a stunning three-bedroom, two-and-a-half-bath residence. This home boasts an exceptional open living space with a vaulted ceiling great room, gourmet kitchen, an elegant primary ensuite, a spacious covered deck outdoor living space, and guest suites each with its own patio and access to a kitchenette all designed to capture year-round mountain views and vistas of the surrounding property. The property includes a garage plus ATV storage. Additionally, it offers a 3-stall horse barn with tack room and storage, three separate fenced pastures, and a fenced backyard. The estate is located within the Lake Adger community, providing access to 13 miles of equestrian trails directly across from the property as well as Lake Adger for various lake recreation activities. Also available with the option to purchase with a lakefront lot on Lake Adger, see additional MLS listing #4255172 (12.18 acre offering).
Zillow last checked: 8 hours ago
Listing updated: July 11, 2025 at 06:15am
Listing Provided by:
Christopher Battista chris.battista@allentate.com,
Howard Hanna Beverly-Hanks,
Annie Battista,
Howard Hanna Beverly-Hanks
Bought with:
Lisa Chester
Howard Hanna Beverly-Hanks
Source: Canopy MLS as distributed by MLS GRID,MLS#: 4252716
Facts & features
Interior
Bedrooms & bathrooms
- Bedrooms: 3
- Bathrooms: 3
- Full bathrooms: 2
- 1/2 bathrooms: 1
- Main level bedrooms: 1
Primary bedroom
- Level: Upper
Bedroom s
- Level: Lower
Bedroom s
- Level: Lower
Bathroom full
- Level: Upper
Bathroom half
- Level: Upper
Bathroom full
- Level: Lower
Dining room
- Level: Upper
Great room
- Level: Upper
Kitchen
- Level: Upper
Other
- Level: Lower
Heating
- Forced Air, Heat Pump, Humidity Control, Wood Stove, Zoned
Cooling
- Ceiling Fan(s), Central Air, Heat Pump, Humidity Control, Zoned
Appliances
- Included: Bar Fridge, Dishwasher, Dryer, Electric Oven, Exhaust Hood, Filtration System, Gas Range, Microwave, Propane Water Heater, Refrigerator, Tankless Water Heater, Trash Compactor, Washer, Washer/Dryer, Wine Refrigerator, Other
- Laundry: Laundry Closet, Lower Level
Features
- Breakfast Bar, Built-in Features, Kitchen Island, Open Floorplan, Walk-In Closet(s), Walk-In Pantry, Whirlpool
- Flooring: Slate, Tile, Vinyl, Wood
- Doors: Pocket Doors, Screen Door(s), Sliding Doors
- Windows: Insulated Windows
- Has basement: No
- Fireplace features: Great Room, Wood Burning Stove
Interior area
- Total structure area: 2,061
- Total interior livable area: 2,061 sqft
- Finished area above ground: 2,061
- Finished area below ground: 0
Property
Parking
- Total spaces: 8
- Parking features: Circular Driveway, Driveway, Attached Garage, Garage Door Opener, Golf Cart Garage, RV Access/Parking
- Attached garage spaces: 2
- Uncovered spaces: 6
Features
- Levels: Two
- Stories: 2
- Patio & porch: Covered, Deck, Other
- Exterior features: Other - See Remarks
- Fencing: Fenced,Back Yard,Wood
- Has view: Yes
- View description: Mountain(s), Year Round
- Waterfront features: Other - See Remarks
- Body of water: Lake Adger
Lot
- Size: 10.15 Acres
- Features: Pasture, Private, Rolling Slope, Wooded, Views, Other - See Remarks
Details
- Additional structures: Barn(s), Other
- Additional parcels included: P55-546
- Parcel number: P55479
- Zoning: None
- Special conditions: Standard
- Other equipment: Fuel Tank(s), Generator Hookup
- Horse amenities: Barn, Hay Storage, Paddocks, Pasture, Riding Trail, Tack Room, Trailer Storage
Construction
Type & style
- Home type: SingleFamily
- Architectural style: Farmhouse
- Property subtype: Single Family Residence
Materials
- Stucco
- Foundation: Slab
- Roof: Shingle
Condition
- New construction: No
- Year built: 2023
Utilities & green energy
- Sewer: Septic Installed
- Water: Well
- Utilities for property: Underground Utilities
Green energy
- Energy efficient items: Insulation
Community & neighborhood
Community
- Community features: Lake Access, Picnic Area, Walking Trails
Location
- Region: Mill Spring
- Subdivision: Lake Adger
HOA & financial
HOA
- Has HOA: Yes
- HOA fee: $1,300 annually
- Association name: Tessier Group
- Association phone: 828-254-9842
- Second HOA fee: $1,300 annually
- Second association name: Tessier Group
- Second association phone: 828-254-9842
Other
Other facts
- Listing terms: Cash,Conventional
- Road surface type: Asphalt, Gravel, Paved
Price history
| Date | Event | Price |
|---|---|---|
| 7/10/2025 | Sold | $900,000-5.3%$437/sqft |
Source: | ||
| 6/11/2025 | Pending sale | $950,000$461/sqft |
Source: | ||
| 4/29/2025 | Listed for sale | $950,000+1444.7%$461/sqft |
Source: | ||
| 2/24/2020 | Sold | $61,500-92.4%$30/sqft |
Source: Public Record Report a problem | ||
| 7/24/2007 | Sold | $810,000+1165.6%$393/sqft |
Source: Public Record Report a problem | ||
Public tax history
| Year | Property taxes | Tax assessment |
|---|---|---|
| 2024 | $2,797 +411.3% | $431,771 +439.4% |
| 2023 | $547 +26.8% | $80,050 +19.1% |
| 2022 | $431 +34.5% | $67,215 +23.6% |
Find assessor info on the county website
Neighborhood: 28756
Nearby schools
GreatSchools rating
- 4/10Polk Central Elementary SchoolGrades: PK-5Distance: 4.6 mi
- 4/10Polk County Middle SchoolGrades: 6-8Distance: 2.4 mi
- 4/10Polk County High SchoolGrades: 9-12Distance: 4.1 mi
Schools provided by the listing agent
- Elementary: Sunnyview
- Middle: Polk
- High: Polk
Source: Canopy MLS as distributed by MLS GRID. This data may not be complete. We recommend contacting the local school district to confirm school assignments for this home.

Get pre-qualified for a loan
At Zillow Home Loans, we can pre-qualify you in as little as 5 minutes with no impact to your credit score.An equal housing lender. NMLS #10287.

