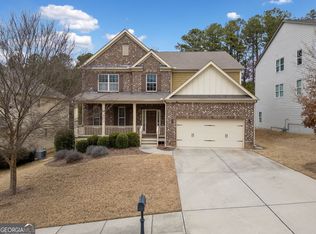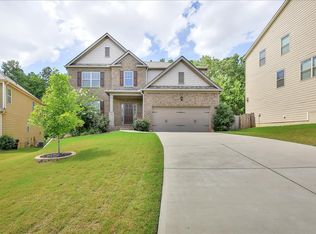Closed
$469,000
262 Ryans Point, Dallas, GA 30132
4beds
3,020sqft
Single Family Residence
Built in 2015
9,583.2 Square Feet Lot
$469,200 Zestimate®
$155/sqft
$2,430 Estimated rent
Home value
$469,200
$446,000 - $493,000
$2,430/mo
Zestimate® history
Loading...
Owner options
Explore your selling options
What's special
This 2015 Craftsman style home in Cedar Mill is unlike any other. It has a gorgeous front exterior made with beautiful stone & brick and a nice sitting front porch. Enjoy 3,020 square feet inside that creates so much space in every room. The 2-story foyer entrance has 20ft high cathedral ceilings with natural light and plenty of open space. The freshly painted interior creates a naturally bright and joyful feeling when you enter the home. Enjoy beautiful hardwood floors and nice carpet throughout the house. The separate dining room seats 12+ with a stunning coffered ceiling for an elegant touch. The open concept large Great Room has a gas fireplace that looks into the spacious kitchen with beautiful white cabinets and walk-in pantry, both with lots of space. All name brand appliances stay. The kitchen island is large and perfect for entertaining. Step right outside the kitchen onto the large deck with plenty of space to grill, sit and eat while enjoying the private wooded view including a level backyard with privacy fence. There's a bedroom and full bath on the lower level, and upstairs there are 3 bedrooms and 2 full baths, including the master ensuite with high trey ceilings, double vanities, separate soaking tub and large shower. The two additional bedrooms are a nice size with a full bathroom. The huge bonus room upstairs has double doors and can be used as a music room, crafts room, kids playroom, at-home schooling, office space, game room, book club, yoga studio, workout room, or whatever you envision! There is plenty of extra storage space in the daylight walkout basement already stubbed for a full bath with 1,429 additional square feet for storage. The basement is in great condition with plenty of insulation and creates value if it's finished! The roof, HVAC, appliances and water heater are all original or just 8 years old. This house has been meticulously maintained. The sellers have also kept up with quarterly termite inspections that are transferable. Experience peace of mind with this move-in ready, perfectly maintained home knowing it's new enough to not worry about replacement of anything, and absolutely beautiful enough to call home from the moment you walk in.
Zillow last checked: 8 hours ago
Listing updated: September 30, 2024 at 10:39am
Listed by:
Sherri Hopkins 404-597-5324,
Atlanta Communities
Bought with:
, 309138
Atlanta Communities
Source: GAMLS,MLS#: 10204445
Facts & features
Interior
Bedrooms & bathrooms
- Bedrooms: 4
- Bathrooms: 3
- Full bathrooms: 3
- Main level bathrooms: 1
- Main level bedrooms: 1
Dining room
- Features: Seats 12+
Kitchen
- Features: Breakfast Area, Breakfast Bar, Kitchen Island, Walk-in Pantry
Heating
- Heat Pump, Zoned
Cooling
- Heat Pump, Zoned
Appliances
- Included: Dryer, Washer, Dishwasher, Disposal, Microwave, Refrigerator
- Laundry: Other
Features
- Tray Ceiling(s), Vaulted Ceiling(s), Double Vanity, Walk-In Closet(s)
- Flooring: Hardwood, Tile, Carpet, Stone
- Basement: Bath/Stubbed,Daylight,Interior Entry,Exterior Entry
- Number of fireplaces: 1
- Fireplace features: Gas Log
- Common walls with other units/homes: No Common Walls
Interior area
- Total structure area: 3,020
- Total interior livable area: 3,020 sqft
- Finished area above ground: 3,020
- Finished area below ground: 0
Property
Parking
- Total spaces: 2
- Parking features: Garage Door Opener, Garage, Kitchen Level
- Has garage: Yes
Features
- Levels: Two
- Stories: 2
- Patio & porch: Deck, Patio
- Exterior features: Garden, Gas Grill
- Fencing: Fenced,Back Yard,Privacy,Wood
- Waterfront features: No Dock Or Boathouse
- Body of water: None
Lot
- Size: 9,583 sqft
- Features: Private
- Residential vegetation: Wooded
Details
- Parcel number: 78572
Construction
Type & style
- Home type: SingleFamily
- Architectural style: Brick Front,Craftsman
- Property subtype: Single Family Residence
Materials
- Concrete, Stone
- Roof: Composition
Condition
- Resale
- New construction: No
- Year built: 2015
Utilities & green energy
- Sewer: Public Sewer
- Water: Public
- Utilities for property: Underground Utilities, Cable Available, Electricity Available, High Speed Internet, Natural Gas Available, Sewer Available, Water Available
Community & neighborhood
Security
- Security features: Carbon Monoxide Detector(s), Smoke Detector(s)
Community
- Community features: Clubhouse, Park, Playground, Pool, Sidewalks, Street Lights, Walk To Schools, Near Shopping
Location
- Region: Dallas
- Subdivision: Cedar Mill
HOA & financial
HOA
- Has HOA: Yes
- HOA fee: $575 annually
- Services included: Maintenance Grounds, Swimming, Tennis
Other
Other facts
- Listing agreement: Exclusive Right To Sell
Price history
| Date | Event | Price |
|---|---|---|
| 1/23/2024 | Sold | $469,000-2.1%$155/sqft |
Source: | ||
| 12/30/2023 | Pending sale | $479,000$159/sqft |
Source: | ||
| 12/19/2023 | Contingent | $479,000$159/sqft |
Source: | ||
| 12/4/2023 | Listed for sale | $479,000$159/sqft |
Source: | ||
| 10/31/2023 | Listing removed | $479,000$159/sqft |
Source: | ||
Public tax history
| Year | Property taxes | Tax assessment |
|---|---|---|
| 2025 | $4,543 +5.3% | $182,648 +5.5% |
| 2024 | $4,315 -7.6% | $173,168 -4.7% |
| 2023 | $4,670 -0.4% | $181,648 +11.4% |
Find assessor info on the county website
Neighborhood: 30132
Nearby schools
GreatSchools rating
- 6/10Floyd L. Shelton Elementary School At CrossroadGrades: PK-5Distance: 0.6 mi
- 7/10Sammy Mcclure Sr. Middle SchoolGrades: 6-8Distance: 4.2 mi
- 7/10North Paulding High SchoolGrades: 9-12Distance: 4.3 mi
Schools provided by the listing agent
- Elementary: Floyd L Shelton
- Middle: McClure
- High: North Paulding
Source: GAMLS. This data may not be complete. We recommend contacting the local school district to confirm school assignments for this home.
Get a cash offer in 3 minutes
Find out how much your home could sell for in as little as 3 minutes with a no-obligation cash offer.
Estimated market value
$469,200
Get a cash offer in 3 minutes
Find out how much your home could sell for in as little as 3 minutes with a no-obligation cash offer.
Estimated market value
$469,200

