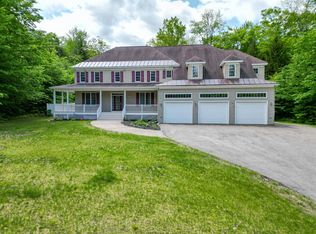Impeccably maintained & artistically refreshed in 2019, this home boasts new gorgeous custom cherrywood stairs and floors throughout. New mudroom, all new paint including ceilings & garage, Bosch black stainless appliances, bathroom granite, custom closets, new LED light fixtures, heated garage with sink & professionally finished epoxy floor & the list goes on! Large windows ensure light in all seasons & a beautiful sunroom with French doors could also serve as a formal dining area. Custom chimney built with boulders from the property & granite hearth highlight Vermont Castings wood stove for warmth & ambiance in winter, while wrap-around screen porch & expansive deck invite summer entertaining. Hot tub conveniently set outside large first floor master bedroom suite with gas fireplace & custom bath. Two large bedrooms & guest bath on second floor dramatically overlook the great room. Finished spacious walkout basement provides flexibility for a variety of uses. Outside you'll find colorful flower beds with garden shed & RV parking/electrical hookup. Serene & private 5 acre wooded setting backing to the National Forest completes this impressive property only 3 miles from Attitash and close to many other ski resorts and activities in the Mt. Washington Valley.
This property is off market, which means it's not currently listed for sale or rent on Zillow. This may be different from what's available on other websites or public sources.

