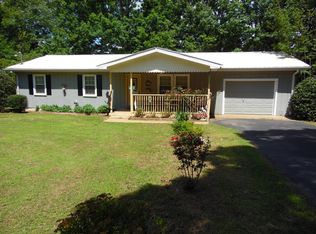Closed
$280,000
262 Rockhouse Rd, Hohenwald, TN 38462
3beds
1,320sqft
Single Family Residence, Residential
Built in 2023
1.85 Acres Lot
$279,000 Zestimate®
$212/sqft
$1,571 Estimated rent
Home value
$279,000
Estimated sales range
Not available
$1,571/mo
Zestimate® history
Loading...
Owner options
Explore your selling options
What's special
PRICE ADJUSTMENT! Motivated Seller. Bring all offers! Beautiful 3 BR/2 Ba home located only a few miles outside of town yet has all scenic views of the countryside. This home is only a couple years old and still feels brand new. The open floor plan allows for the natural light to fill the common areas giving a spacious feel to the heart of the home. Kitchen has back glass door that opens onto a deck and overlooks the backyard providing a great area for grilling or relaxing. Master bedroom is roomy and has a walk in closet, master bath, and is on opposite side of home from other two bedrooms and guest bath. Downstairs, there is a full basement that is currently unfinished, however, is used as a storm shelter and storage area. This space could easily be finished out as it is already heated, cooled and plumbed for bath facilities. This could be an entirely separate living quarters, extra bedroom, play area or home office, doubling the sq footage of the home. For more information or to schedule an appointment call Wayne at 931-628-7788.
Zillow last checked: 8 hours ago
Listing updated: October 30, 2025 at 11:22am
Listing Provided by:
Thomas (Wayne) Tiller 931-628-7788,
Crye-Leike, Inc., REALTORS,
Tim Tiller 931-607-7712,
Crye-Leike, Inc., REALTORS
Bought with:
Tracy Jones, 346029
Elam Real Estate
Source: RealTracs MLS as distributed by MLS GRID,MLS#: 2803396
Facts & features
Interior
Bedrooms & bathrooms
- Bedrooms: 3
- Bathrooms: 2
- Full bathrooms: 2
- Main level bedrooms: 3
Bedroom 1
- Features: Walk-In Closet(s)
- Level: Walk-In Closet(s)
- Area: 168 Square Feet
- Dimensions: 12x14
Bedroom 2
- Features: Extra Large Closet
- Level: Extra Large Closet
- Area: 156 Square Feet
- Dimensions: 12x13
Bedroom 3
- Features: Extra Large Closet
- Level: Extra Large Closet
- Area: 120 Square Feet
- Dimensions: 10x12
Primary bathroom
- Features: Primary Bedroom
- Level: Primary Bedroom
Kitchen
- Area: 208 Square Feet
- Dimensions: 13x16
Living room
- Area: 224 Square Feet
- Dimensions: 14x16
Other
- Features: Utility Room
- Level: Utility Room
- Area: 121 Square Feet
- Dimensions: 11x11
Heating
- Central
Cooling
- Central Air
Appliances
- Included: Cooktop, Dishwasher, Refrigerator
Features
- High Speed Internet
- Flooring: Laminate
- Basement: Full,Unfinished
Interior area
- Total structure area: 1,320
- Total interior livable area: 1,320 sqft
- Finished area above ground: 1,320
Property
Parking
- Total spaces: 4
- Parking features: Driveway
- Uncovered spaces: 4
Features
- Levels: One
- Stories: 1
- Patio & porch: Porch, Covered, Deck
Lot
- Size: 1.85 Acres
Details
- Parcel number: 054 01257 000
- Special conditions: Standard
Construction
Type & style
- Home type: SingleFamily
- Property subtype: Single Family Residence, Residential
Materials
- Vinyl Siding
Condition
- New construction: No
- Year built: 2023
Utilities & green energy
- Sewer: Septic Tank
- Water: Public
- Utilities for property: Water Available
Community & neighborhood
Location
- Region: Hohenwald
- Subdivision: None
Price history
| Date | Event | Price |
|---|---|---|
| 10/30/2025 | Sold | $280,000$212/sqft |
Source: | ||
| 10/3/2025 | Contingent | $280,000$212/sqft |
Source: | ||
| 9/13/2025 | Price change | $280,000-3.1%$212/sqft |
Source: | ||
| 8/3/2025 | Price change | $289,000-2.4%$219/sqft |
Source: | ||
| 6/3/2025 | Price change | $296,000-3.3%$224/sqft |
Source: | ||
Public tax history
| Year | Property taxes | Tax assessment |
|---|---|---|
| 2025 | $793 +5.3% | $76,750 +92% |
| 2024 | $753 | $39,975 |
| 2023 | $753 +235.9% | $39,975 +235.9% |
Find assessor info on the county website
Neighborhood: 38462
Nearby schools
GreatSchools rating
- NALewis County Elementary SchoolGrades: PK-2Distance: 2.3 mi
- 5/10Lewis County Middle SchoolGrades: 6-8Distance: 2.4 mi
- 5/10Lewis Co High SchoolGrades: 9-12Distance: 2.8 mi
Schools provided by the listing agent
- Elementary: Lewis County Elementary
- Middle: Lewis County Middle School
- High: Lewis Co High School
Source: RealTracs MLS as distributed by MLS GRID. This data may not be complete. We recommend contacting the local school district to confirm school assignments for this home.

Get pre-qualified for a loan
At Zillow Home Loans, we can pre-qualify you in as little as 5 minutes with no impact to your credit score.An equal housing lender. NMLS #10287.
