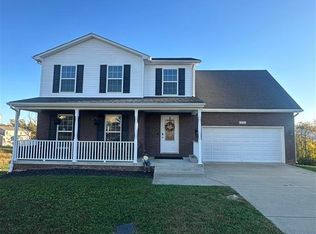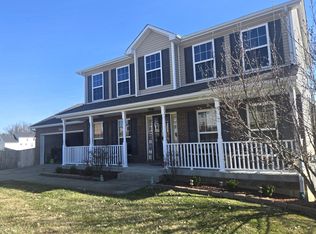Sold for $365,000
$365,000
262 Riley Way, Elizabethtown, KY 42701
4beds
2,683sqft
Single Family Residence
Built in 2017
10,018.8 Square Feet Lot
$382,500 Zestimate®
$136/sqft
$2,611 Estimated rent
Home value
$382,500
$363,000 - $402,000
$2,611/mo
Zestimate® history
Loading...
Owner options
Explore your selling options
What's special
This home will fit your growing needs. There are four bedrooms, 3.5 bathrooms, an extra family room and exercise room in the walkout basement, and plenty of space between you and your neighbors across the back yard. This one owner home in the Etown City School District has been well maintained and it’s in excellent condition. Don’t miss out. Contact us today to schedule your tour.
Zillow last checked: 8 hours ago
Listing updated: June 04, 2024 at 10:52pm
Listed by:
John & Joni Melloan Team 270-300-4663,
MELLOAN REAL ESTATE
Bought with:
EXP REALTY
Source: HKMLS,MLS#: HK23000969
Facts & features
Interior
Bedrooms & bathrooms
- Bedrooms: 4
- Bathrooms: 4
- Full bathrooms: 3
- Partial bathrooms: 1
- Main level bathrooms: 1
Primary bedroom
- Level: Upper
Bedroom 2
- Level: Upper
Bedroom 3
- Level: Upper
Bedroom 4
- Level: Basement
Primary bathroom
- Level: Upper
Bathroom
- Features: None
Dining room
- Level: Main
Family room
- Level: Basement
Kitchen
- Features: Pantry
- Level: Main
Living room
- Level: Main
Basement
- Area: 925
Heating
- Heat Pump, Electric
Cooling
- Heat Pump
Appliances
- Included: Dishwasher, Disposal, Microwave, Range/Oven, Electric Range, Refrigerator, Self Cleaning Oven, Smooth Top Range, Electric Water Heater
- Laundry: Laundry Room, Other
Features
- Ceiling Fan(s), Walk-In Closet(s), Walls (Dry Wall), Eat-in Kitchen, Formal Dining Room
- Flooring: Hardwood
- Windows: Thermo Pane Windows, Blinds
- Basement: Full,Walk-Out Access
- Has fireplace: Yes
- Fireplace features: Electric, Other
Interior area
- Total structure area: 2,683
- Total interior livable area: 2,683 sqft
Property
Parking
- Total spaces: 2
- Parking features: Attached, Front Entry
- Attached garage spaces: 2
Accessibility
- Accessibility features: None
Features
- Levels: Two
- Patio & porch: Patio
- Exterior features: Landscaping
- Fencing: None
Lot
- Size: 10,018 sqft
- Features: Cul-De-Sac, Other, Subdivided
Details
- Parcel number: 2034001115
- Other equipment: Backflow Prevention Devc.
Construction
Type & style
- Home type: SingleFamily
- Property subtype: Single Family Residence
Materials
- Brick, Vinyl Siding
- Foundation: Concrete Perimeter
- Roof: Shingle
Condition
- Year built: 2017
Utilities & green energy
- Sewer: City
- Water: City
- Utilities for property: Cable Connected
Community & neighborhood
Security
- Security features: Smoke Detector(s)
Location
- Region: Elizabethtown
- Subdivision: Nicholas Ridge
Other
Other facts
- Price range: $369.9K - $365K
Price history
| Date | Event | Price |
|---|---|---|
| 6/5/2023 | Sold | $365,000-1.3%$136/sqft |
Source: | ||
| 4/1/2023 | Listed for sale | $369,900+54.8%$138/sqft |
Source: | ||
| 7/31/2017 | Sold | $239,000+696.7%$89/sqft |
Source: | ||
| 6/13/2017 | Sold | $30,000$11/sqft |
Source: Public Record Report a problem | ||
Public tax history
| Year | Property taxes | Tax assessment |
|---|---|---|
| 2023 | $3,199 | $246,600 |
| 2022 | $3,199 | $246,600 |
| 2021 | $3,199 | $246,600 +3.2% |
Find assessor info on the county website
Neighborhood: 42701
Nearby schools
GreatSchools rating
- 5/10Morningside Elementary SchoolGrades: 1-5Distance: 1.5 mi
- 8/10Talton K Stone Middle SchoolGrades: 6-8Distance: 1.5 mi
- 9/10Elizabethtown High SchoolGrades: 9-12Distance: 1.8 mi

Get pre-qualified for a loan
At Zillow Home Loans, we can pre-qualify you in as little as 5 minutes with no impact to your credit score.An equal housing lender. NMLS #10287.

