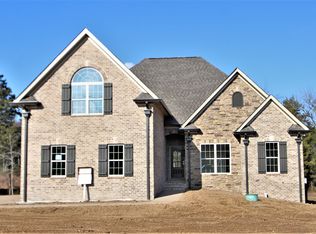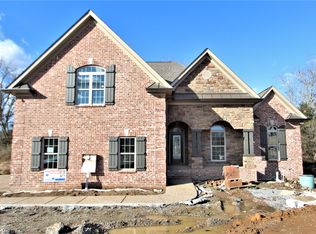Closed
$635,000
262 Ridgewater Way, Mount Juliet, TN 37122
3beds
2,541sqft
Single Family Residence, Residential
Built in 2019
0.58 Acres Lot
$662,500 Zestimate®
$250/sqft
$2,823 Estimated rent
Home value
$662,500
$629,000 - $696,000
$2,823/mo
Zestimate® history
Loading...
Owner options
Explore your selling options
What's special
This beautiful all-brick home on a cul-de-sac, in a quiet neighborhood is a 10!! Open floor plan featuring lovely entry foyer with wainscotting opens to living room with vaulted ceilings & gas fireplace with mantle. Kitchen features granite, electric stainless appliances and new dishwasher. Primary bedroom has trey ceilings with hardwood accents. Open walk-in closet, full bath with double sink and granite countertop. All bedrooms are downstairs. Oversized bonus room with high ceilings, bar/flex space and half bath. Sunroom/Office with large picture windows, opens to the deck. Backyard has underground fence. Three bay garage has new 220 volt outlet, currently being used as a Tesla charger. There are 2 boat launches nearby and ATV trails.
Zillow last checked: 8 hours ago
Listing updated: March 14, 2024 at 01:32pm
Listing Provided by:
Becky Stetz 615-245-8725,
Keller Williams Realty Mt. Juliet
Bought with:
Becky Stetz, 365852
Keller Williams Realty Mt. Juliet
Source: RealTracs MLS as distributed by MLS GRID,MLS#: 2505242
Facts & features
Interior
Bedrooms & bathrooms
- Bedrooms: 3
- Bathrooms: 3
- Full bathrooms: 2
- 1/2 bathrooms: 1
- Main level bedrooms: 3
Bedroom 1
- Area: 234 Square Feet
- Dimensions: 18x13
Bedroom 2
- Area: 160 Square Feet
- Dimensions: 16x10
Bedroom 3
- Area: 156 Square Feet
- Dimensions: 13x12
Bonus room
- Features: Second Floor
- Level: Second Floor
- Area: 740 Square Feet
- Dimensions: 37x20
Dining room
- Features: Formal
- Level: Formal
Kitchen
- Area: 234 Square Feet
- Dimensions: 18x13
Living room
- Area: 323 Square Feet
- Dimensions: 19x17
Heating
- Central, Dual, Electric
Cooling
- Central Air, Dual, Electric
Appliances
- Included: Dishwasher, Disposal, Freezer, Ice Maker, Microwave, Refrigerator, Double Oven, Electric Oven, Built-In Electric Range
Features
- Ceiling Fan(s), Entrance Foyer, Primary Bedroom Main Floor, High Speed Internet
- Flooring: Laminate
- Basement: Other
- Number of fireplaces: 1
- Fireplace features: Living Room, Gas
Interior area
- Total structure area: 2,541
- Total interior livable area: 2,541 sqft
- Finished area above ground: 2,541
Property
Parking
- Total spaces: 3
- Parking features: Garage Door Opener, Garage Faces Side
- Garage spaces: 3
Features
- Levels: One
- Stories: 2
- Patio & porch: Deck
- Fencing: Partial
- Has view: Yes
- View description: Water
- Has water view: Yes
- Water view: Water
- Waterfront features: Creek
Lot
- Size: 0.58 Acres
- Dimensions: 51.82 x 240 IRR
Details
- Parcel number: 033B B 00500 000
- Special conditions: Owner Agent
Construction
Type & style
- Home type: SingleFamily
- Architectural style: Contemporary
- Property subtype: Single Family Residence, Residential
Materials
- Brick
- Roof: Asphalt
Condition
- New construction: No
- Year built: 2019
Utilities & green energy
- Sewer: Public Sewer
- Water: Private
- Utilities for property: Electricity Available, Water Available, Cable Connected
Community & neighborhood
Security
- Security features: Fire Alarm, Security System
Location
- Region: Mount Juliet
- Subdivision: Ridgewater Est Ph3c
Price history
| Date | Event | Price |
|---|---|---|
| 5/31/2023 | Sold | $635,000-0.8%$250/sqft |
Source: | ||
| 4/26/2023 | Pending sale | $639,900$252/sqft |
Source: | ||
| 4/22/2023 | Price change | $639,900-1.5%$252/sqft |
Source: | ||
| 4/6/2023 | Listed for sale | $649,900+18.2%$256/sqft |
Source: | ||
| 8/16/2021 | Sold | $550,000+34.2%$216/sqft |
Source: | ||
Public tax history
| Year | Property taxes | Tax assessment |
|---|---|---|
| 2024 | $2,093 | $109,650 |
| 2023 | $2,093 | $109,650 |
| 2022 | $2,093 | $109,650 |
Find assessor info on the county website
Neighborhood: 37122
Nearby schools
GreatSchools rating
- 7/10West Elementary SchoolGrades: K-5Distance: 3.3 mi
- 6/10West Wilson Middle SchoolGrades: 6-8Distance: 6.9 mi
- 8/10Mt. Juliet High SchoolGrades: 9-12Distance: 4.5 mi
Schools provided by the listing agent
- Elementary: West Elementary
- Middle: West Wilson Middle School
- High: Mt. Juliet High School
Source: RealTracs MLS as distributed by MLS GRID. This data may not be complete. We recommend contacting the local school district to confirm school assignments for this home.
Get a cash offer in 3 minutes
Find out how much your home could sell for in as little as 3 minutes with a no-obligation cash offer.
Estimated market value
$662,500
Get a cash offer in 3 minutes
Find out how much your home could sell for in as little as 3 minutes with a no-obligation cash offer.
Estimated market value
$662,500

