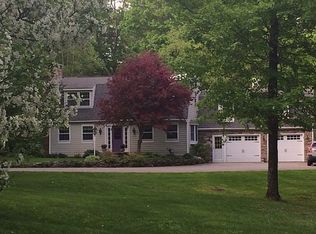Closed
Listed by:
Andrea C Kaplan,
Four Seasons Sotheby's Int'l Realty 802-362-4551
Bought with: Berkshire Hathaway HomeServices Stratton Home
$815,000
262 Powderhorn Road, Manchester, VT 05255
4beds
4,213sqft
Single Family Residence
Built in 1973
1.9 Acres Lot
$815,200 Zestimate®
$193/sqft
$7,324 Estimated rent
Home value
$815,200
Estimated sales range
Not available
$7,324/mo
Zestimate® history
Loading...
Owner options
Explore your selling options
What's special
Stunning Contemporary Retreat with Indoor Pool on Nearly 2 Acres Welcome to this beautiful 5-bedroom, 5-bath contemporary home nestled on a sunny 1.9+/- acre lot. Designed for both comfort and style, this expansive residence features a 16' x 32' heated indoor swimming pool, perfect for year-round enjoyment. Originally built in 1973 and extensively renovated in 2000, the home blends timeless architecture with modern upgrades, including updated mechanical systems, new windows, roof, and custom interior finishes. Step inside to discover a spacious layout filled with unique architectural details, curved interior walls, built-in display shelving in the dining room, and elegant raised paneling in the primary suite. The heart of the home is a dramatic great room with a wood-burning fireplace, ideal for gatherings or cozy evenings. Additional living spaces include a den, study, and a welcoming covered entry porch that leads to an open slate terrace, perfect for entertaining or enjoying quiet mornings. Hardwood and ceramic tile flooring run throughout, adding warmth and durability. Luxury touches abound with jetted tubs, an air exchange system, and a whole-house generator for added peace of mind. A 2-car attached garage adds convenience, making this home as functional as it is beautiful. Whether you're looking for a serene full-time residence or a weekend escape, this one-of-a-kind property offers the perfect blend of privacy, comfort, and architectural charm.
Zillow last checked: 8 hours ago
Listing updated: December 01, 2025 at 03:14pm
Listed by:
Andrea C Kaplan,
Four Seasons Sotheby's Int'l Realty 802-362-4551
Bought with:
Lynn Rawson
Berkshire Hathaway HomeServices Stratton Home
Source: PrimeMLS,MLS#: 5039551
Facts & features
Interior
Bedrooms & bathrooms
- Bedrooms: 4
- Bathrooms: 6
- Full bathrooms: 3
- 3/4 bathrooms: 2
- 1/2 bathrooms: 1
Heating
- Oil, Zoned
Cooling
- Central Air
Appliances
- Included: Dishwasher, Wall Oven, Gas Range, Water Heater
- Laundry: 1st Floor Laundry
Features
- Ceiling Fan(s), Kitchen Island, Living/Dining
- Flooring: Concrete, Tile, Wood
- Windows: Blinds, Skylight(s)
- Basement: Concrete,Full,Storage Space,Unfinished,Interior Access,Interior Entry
- Number of fireplaces: 1
- Fireplace features: 1 Fireplace
Interior area
- Total structure area: 7,107
- Total interior livable area: 4,213 sqft
- Finished area above ground: 4,213
- Finished area below ground: 0
Property
Parking
- Total spaces: 2
- Parking features: Paved, Auto Open, Direct Entry, Driveway, Garage, Detached
- Garage spaces: 2
- Has uncovered spaces: Yes
Accessibility
- Accessibility features: 1st Floor Bedroom, 1st Floor Full Bathroom, Multi-Level w/Lift, 1st Floor Laundry
Features
- Levels: Two
- Stories: 2
- Patio & porch: Patio
- Exterior features: Deck
- Has private pool: Yes
- Pool features: Indoor
- Has spa: Yes
- Spa features: Bath
- Has view: Yes
- View description: Mountain(s)
- Frontage length: Road frontage: 202
Lot
- Size: 1.90 Acres
- Features: Country Setting, Landscaped, Level, Neighborhood
Details
- Parcel number: 37511612716
- Zoning description: Residential
Construction
Type & style
- Home type: SingleFamily
- Architectural style: Contemporary
- Property subtype: Single Family Residence
Materials
- Wood Frame, Wood Siding
- Foundation: Concrete
- Roof: Asphalt Shingle
Condition
- New construction: No
- Year built: 1973
Utilities & green energy
- Electric: Circuit Breakers
- Sewer: 1000 Gallon, Leach Field, Septic Tank
- Utilities for property: Cable Available, Phone Available, Underground Utilities, Fiber Optic Internt Avail
Community & neighborhood
Location
- Region: Manchester Center
Other
Other facts
- Road surface type: Paved
Price history
| Date | Event | Price |
|---|---|---|
| 12/1/2025 | Sold | $815,000-8.9%$193/sqft |
Source: | ||
| 8/12/2025 | Price change | $895,000-10.1%$212/sqft |
Source: | ||
| 5/6/2025 | Listed for sale | $995,000+131.4%$236/sqft |
Source: | ||
| 8/5/2020 | Sold | $430,000-7.5%$102/sqft |
Source: | ||
| 4/15/2020 | Price change | $465,000-5.1%$110/sqft |
Source: Bean Group / Vermont #4790711 Report a problem | ||
Public tax history
| Year | Property taxes | Tax assessment |
|---|---|---|
| 2024 | -- | $963,400 +1.8% |
| 2023 | -- | $946,800 +45.5% |
| 2022 | -- | $650,800 |
Find assessor info on the county website
Neighborhood: Manchester Center
Nearby schools
GreatSchools rating
- 4/10Manchester Elementary/Middle SchoolGrades: PK-8Distance: 1.2 mi
- NABurr & Burton AcademyGrades: 9-12Distance: 1.4 mi
Schools provided by the listing agent
- Elementary: Manchester Elem/Middle School
- Middle: Manchester Elementary& Middle
- High: Burr and Burton Academy
- District: Taconic and Green Regional
Source: PrimeMLS. This data may not be complete. We recommend contacting the local school district to confirm school assignments for this home.
Get pre-qualified for a loan
At Zillow Home Loans, we can pre-qualify you in as little as 5 minutes with no impact to your credit score.An equal housing lender. NMLS #10287.
