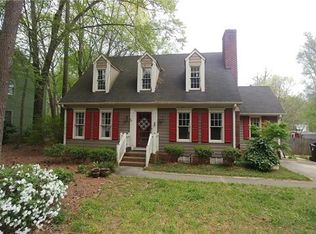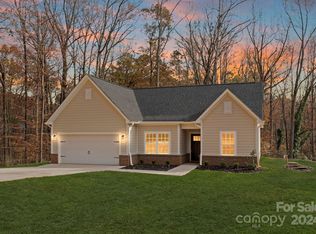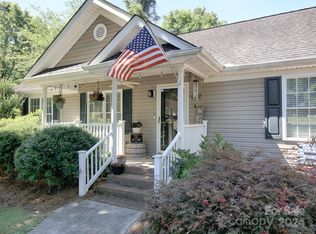Closed
$360,000
262 Post Oak Ave SW, Concord, NC 28025
3beds
2,305sqft
Single Family Residence
Built in 1987
0.29 Acres Lot
$360,200 Zestimate®
$156/sqft
$2,312 Estimated rent
Home value
$360,200
$331,000 - $393,000
$2,312/mo
Zestimate® history
Loading...
Owner options
Explore your selling options
What's special
Colonial style home located near Union Street in Concord. This two story home with a basement offers a large living room, dining, and kitchen on the main floor. Upstairs you will find three bedrooms including the primary bedroom and laundry room! In the basement you will find a workspace that was a dedicated craft room, a flex space, and one car garage. This home is ready for your touch. The HVAC was replaced in the last 2 years!
Zillow last checked: 8 hours ago
Listing updated: December 30, 2024 at 08:41am
Listing Provided by:
Jenna Black 4jennacook@gmail.com,
Lantern Realty & Development, LLC,
Liz Hallman,
Lantern Realty & Development, LLC
Bought with:
Martha Oliver
Kannapolis Real Estate Advisors
Source: Canopy MLS as distributed by MLS GRID,MLS#: 4157649
Facts & features
Interior
Bedrooms & bathrooms
- Bedrooms: 3
- Bathrooms: 3
- Full bathrooms: 2
- 1/2 bathrooms: 1
Primary bedroom
- Level: Upper
Primary bedroom
- Level: Upper
Bedroom s
- Level: Upper
Bedroom s
- Level: Upper
Bedroom s
- Level: Upper
Bedroom s
- Level: Upper
Bathroom full
- Level: Upper
Bathroom full
- Level: Upper
Bathroom half
- Level: Main
Bathroom full
- Level: Upper
Bathroom full
- Level: Upper
Bathroom half
- Level: Main
Dining area
- Level: Main
Dining area
- Level: Main
Dining room
- Level: Main
Dining room
- Level: Main
Flex space
- Level: Basement
Flex space
- Level: Basement
Kitchen
- Level: Main
Kitchen
- Level: Main
Living room
- Level: Main
Living room
- Level: Main
Heating
- Natural Gas
Cooling
- Central Air
Appliances
- Included: Electric Oven
- Laundry: Upper Level
Features
- Pantry, Walk-In Closet(s)
- Basement: Basement Garage Door,Exterior Entry,Full,Interior Entry
- Attic: Pull Down Stairs
- Fireplace features: Living Room
Interior area
- Total structure area: 1,812
- Total interior livable area: 2,305 sqft
- Finished area above ground: 1,812
- Finished area below ground: 493
Property
Parking
- Total spaces: 1
- Parking features: Basement, Driveway
- Garage spaces: 1
- Has uncovered spaces: Yes
Features
- Levels: Two
- Stories: 2
- Patio & porch: Covered, Deck, Front Porch
Lot
- Size: 0.29 Acres
- Features: Corner Lot
Details
- Parcel number: 55390982120000
- Zoning: RM-2
- Special conditions: Standard
Construction
Type & style
- Home type: SingleFamily
- Architectural style: Charleston
- Property subtype: Single Family Residence
Materials
- Hardboard Siding
Condition
- New construction: No
- Year built: 1987
Utilities & green energy
- Sewer: Public Sewer
- Water: City
- Utilities for property: Cable Available
Community & neighborhood
Location
- Region: Concord
- Subdivision: Brittany Woods
Other
Other facts
- Listing terms: Cash,Conventional,FHA,VA Loan
- Road surface type: Asphalt, Paved
Price history
| Date | Event | Price |
|---|---|---|
| 11/22/2024 | Sold | $360,000-4%$156/sqft |
Source: | ||
| 8/30/2024 | Price change | $375,000-1.3%$163/sqft |
Source: | ||
| 7/20/2024 | Price change | $380,000-5%$165/sqft |
Source: | ||
| 7/4/2024 | Listed for sale | $400,000$174/sqft |
Source: | ||
Public tax history
| Year | Property taxes | Tax assessment |
|---|---|---|
| 2024 | $3,019 +41.1% | $303,080 +72.8% |
| 2023 | $2,140 | $175,400 |
| 2022 | $2,140 | $175,400 |
Find assessor info on the county website
Neighborhood: 28025
Nearby schools
GreatSchools rating
- 7/10R B Mcallister ElementaryGrades: K-5Distance: 0.9 mi
- 2/10Concord MiddleGrades: 6-8Distance: 2.8 mi
- 5/10Concord HighGrades: 9-12Distance: 3.2 mi
Schools provided by the listing agent
- Elementary: R. McAllister
- Middle: Concord
- High: Concord
Source: Canopy MLS as distributed by MLS GRID. This data may not be complete. We recommend contacting the local school district to confirm school assignments for this home.
Get a cash offer in 3 minutes
Find out how much your home could sell for in as little as 3 minutes with a no-obligation cash offer.
Estimated market value
$360,200
Get a cash offer in 3 minutes
Find out how much your home could sell for in as little as 3 minutes with a no-obligation cash offer.
Estimated market value
$360,200


