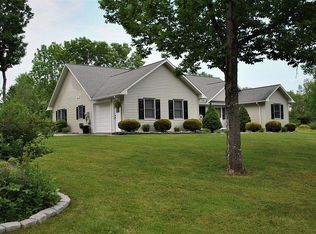Sold for $215,000
$215,000
262 Plank Rd, Beach Lake, PA 18405
3beds
1,600sqft
Single Family Residence
Built in 1981
1.25 Acres Lot
$225,400 Zestimate®
$134/sqft
$1,796 Estimated rent
Home value
$225,400
$178,000 - $284,000
$1,796/mo
Zestimate® history
Loading...
Owner options
Explore your selling options
What's special
Charming 3-Bedroom Country Home in Beach Lake, PA. Escape to the peace and quiet of the countryside with this delightful home situated on 1.25 acres just outside Beach Lake. Perfectly blending comfort and charm, this cozy home offers a spacious open kitchen and dining area, complete with an electric stove/range, refrigerator, microwave, and dishwasher. The lower level features a laundry room, a family room ideal for relaxing or entertaining, bedroom and a versatile bonus room that can be used for storage.Step outside to enjoy the beautifully manicured lawn and serene backyard stream -- the perfect spot to unwind in nature. Located just minutes from Honesdale, PA and Narrowsburg, NY, you'll have easy access to shopping, dining, and local attractions. Outdoor enthusiasts will love the nearby Delaware River, offering fishing, boating, and endless recreational opportunities.Whether you're looking for a peaceful retreat or a year-round home, this property delivers comfort, convenience, and the beauty of country living.
Zillow last checked: 8 hours ago
Listing updated: July 30, 2025 at 08:36am
Listed by:
David S Good 570-470-8013,
RE/MAX WAYNE
Bought with:
Elena Nouri, AB069673
Davis R. Chant - Honesdale
Source: PWAR,MLS#: PW251581
Facts & features
Interior
Bedrooms & bathrooms
- Bedrooms: 3
- Bathrooms: 1
- Full bathrooms: 1
Bedroom 1
- Description: Carpet
- Area: 130
- Dimensions: 13 x 10
Bedroom 2
- Description: Carpet
- Area: 143
- Dimensions: 11 x 13
Bedroom 3
- Description: Concrete Floor
- Area: 100
- Dimensions: 10 x 10
Bathroom 1
- Description: Tile Floor
- Area: 70
- Dimensions: 7 x 10
Bonus room
- Description: Concrete Floor
- Area: 150
- Dimensions: 10 x 15
Dining room
- Description: Luxury Vinyl Floor
- Area: 80
- Dimensions: 8 x 10
Family room
- Description: Concrete Floor
- Area: 154
- Dimensions: 11 x 14
Kitchen
- Description: Luxury Vinyl Floor
- Area: 80
- Dimensions: 8 x 10
Laundry
- Description: Concrete Floor
- Area: 36
- Dimensions: 4 x 9
Living room
- Description: Carpet
- Area: 225
- Dimensions: 15 x 15
Heating
- Baseboard, Coal Stove, Electric
Cooling
- Ceiling Fan(s), Wall Unit(s)
Appliances
- Included: Dishwasher, Washer, Water Heater, Refrigerator, Microwave, Electric Range, Dryer
- Laundry: Laundry Room
Features
- Ceiling Fan(s), Open Floorplan, Drywall
- Flooring: Carpet, Tile, Vinyl, Concrete
- Basement: Block,Storage Space,Partially Finished,Interior Entry,Heated,Full,Exterior Entry,Concrete
- Attic: Crawl Opening
- Has fireplace: No
Interior area
- Total structure area: 1,750
- Total interior livable area: 1,600 sqft
- Finished area above ground: 875
- Finished area below ground: 725
Property
Parking
- Parking features: Detached Carport, Outside, Off Street
- Has carport: Yes
Features
- Levels: One
- Stories: 1
- Patio & porch: Deck
- Exterior features: Private Yard, Rain Gutters
- Has view: Yes
- View description: Creek/Stream, Trees/Woods
- Has water view: Yes
- Water view: Creek/Stream
- Body of water: None
Lot
- Size: 1.25 Acres
- Dimensions: 351 x 318 x 321
- Features: Back Yard, Few Trees, Private, Front Yard, Cleared
Details
- Additional structures: Outbuilding, Shed(s)
- Parcel number: 07000080040.0002
- Zoning: Residential
- Zoning description: Residential
- Other equipment: Satellite Dish
Construction
Type & style
- Home type: SingleFamily
- Architectural style: Ranch
- Property subtype: Single Family Residence
Materials
- Vinyl Siding
- Foundation: Block, Permanent
- Roof: Asphalt,Shingle
Condition
- New construction: No
- Year built: 1981
Utilities & green energy
- Electric: 200+ Amp Service, Circuit Breakers
- Sewer: Septic Tank
- Water: Public, Water Fees
- Utilities for property: Electricity Connected, Water Connected
Community & neighborhood
Location
- Region: Beach Lake
- Subdivision: None
Other
Other facts
- Listing terms: Cash,VA Loan,FHA,Conventional
- Road surface type: Paved
Price history
| Date | Event | Price |
|---|---|---|
| 7/30/2025 | Sold | $215,000-6.5%$134/sqft |
Source: | ||
| 6/11/2025 | Pending sale | $230,000$144/sqft |
Source: | ||
| 5/28/2025 | Listed for sale | $230,000+100%$144/sqft |
Source: | ||
| 9/15/2014 | Sold | $115,000+53.5%$72/sqft |
Source: Public Record Report a problem | ||
| 5/20/2014 | Sold | $74,900-40.6%$47/sqft |
Source: | ||
Public tax history
| Year | Property taxes | Tax assessment |
|---|---|---|
| 2025 | $2,531 +3% | $143,500 |
| 2024 | $2,457 | $143,500 |
| 2023 | $2,457 -13.9% | $143,500 +32.3% |
Find assessor info on the county website
Neighborhood: 18405
Nearby schools
GreatSchools rating
- 7/10Damascus Area SchoolGrades: PK-8Distance: 5.5 mi
- 8/10Honesdale High SchoolGrades: 9-12Distance: 9.4 mi
Get a cash offer in 3 minutes
Find out how much your home could sell for in as little as 3 minutes with a no-obligation cash offer.
Estimated market value$225,400
Get a cash offer in 3 minutes
Find out how much your home could sell for in as little as 3 minutes with a no-obligation cash offer.
Estimated market value
$225,400
