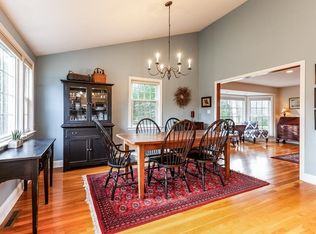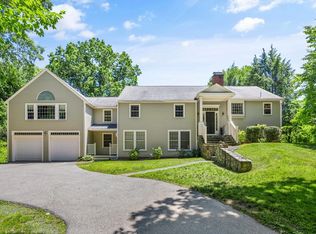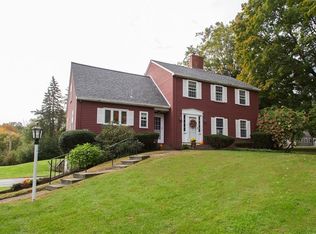Move right in to this warm and inviting home located on over and acre of private grounds, abutting conservation land. Thoughtfully updated throughout. Painted (April 2018). New roof and gutters (2017). 4 BR, Master bath, 2 1/2 baths (updated fixtures), 2 fire places, central ac unit replaced (2016), 2 car attached garage with extra storage. Enjoy Cathedral ceilings in the granite kitchen and dining area. New Wolf, Viking, Thermador appliances complete the wonderful sun filled kitchen, along with seasonal views of Heard Pond. Near walking trails.
This property is off market, which means it's not currently listed for sale or rent on Zillow. This may be different from what's available on other websites or public sources.


