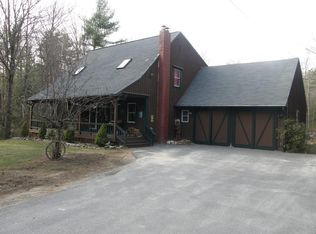Located on a quaint county road, this large 4 bedroom, 2.5 bath colonial is waiting for a new family. Large Mudroom to keep all your shoes and coats in one place. Large kitchen with breakfast bar is open to the living room. The Dining room leads to the first floor deck. Family room with wood stove hook-up. First Floor laundry with a half bath. Four Bedrooms on the second floor, Master bedroom has master bath. Second floor roof-top deck overlooking the yard. Basement is partially finished into a game room with pool table, air hockey table, and ping-pong table, all can convey. Large flat yard has fire pit, horse shoes and apple trees. Quonset Hut Storage....Well pump replaced 2018 and the water heater in 2017.
This property is off market, which means it's not currently listed for sale or rent on Zillow. This may be different from what's available on other websites or public sources.

