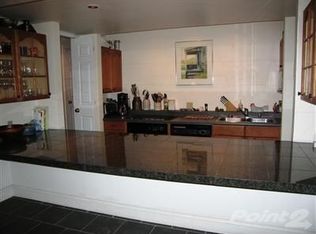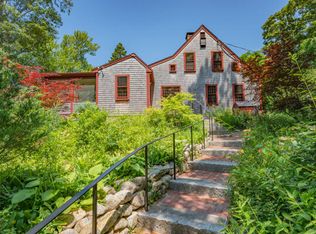Sold for $1,831,000 on 07/28/25
$1,831,000
262 Old County Road, East Sandwich, MA 02537
4beds
2,877sqft
Single Family Residence
Built in 2024
1.11 Acres Lot
$1,857,200 Zestimate®
$636/sqft
$4,454 Estimated rent
Home value
$1,857,200
$1.67M - $2.06M
$4,454/mo
Zestimate® history
Loading...
Owner options
Explore your selling options
What's special
New Contemporary Cape Just Completed!Set on acre plus lot with scenic cranberry bog views meticulously imagined with designer bespoke specifications.Mason crafted stone columns and cobble lined drive lead to 2 Car garage with custom epoxy flooring and built-in storage array.Farmers porch overlooks lushly landscaped front yard.Vaulted foyer with office/den with built-in credenza.Cathedral ceiling Kitchen with wood floors.Thermador stainless appliances including side by side refrigerator, 6 burner gas oven, DW Wine cooler and Microwave.Quartz counters and backsplash compliment custom millwork cabinetry.Large Island with ample under counter storageand soft close drawer system.Double plantation farmers porcelain sink.Recessed lighting.Adjacent DR with sliders to rear porch and patio.Family Room with volume ceiling, wood floors gas fireplace, ceiling fan.Half bath ,entry closet and laundry room lead to first floor Primary ensuite with beamed ceilings, private bath,Quartz counter with double sink.Walk-in tiled shower.3 additional BRS and 2 full baths on second level.Walkout basement waiting to be finished.Pergola and stone patio offering scenic bog views.Room for Pool Special Spot!!
Zillow last checked: 8 hours ago
Listing updated: July 28, 2025 at 09:46am
Listed by:
Robert E Malcolm 508-280-2753,
Berkshire Hathaway HomeServices Robert Paul Properties
Bought with:
Amanda S Kundel, 9521133
Kinlin Grover Compass
Source: CCIMLS,MLS#: 22501290
Facts & features
Interior
Bedrooms & bathrooms
- Bedrooms: 4
- Bathrooms: 4
- Full bathrooms: 3
- 1/2 bathrooms: 1
- Main level bathrooms: 2
Primary bedroom
- Description: Flooring: Wood,Door(s): Other
- Features: Walk-In Closet(s), View, Recessed Lighting, Beamed Ceilings
- Level: First
Bedroom 2
- Description: Flooring: Wood
- Features: Bedroom 2, Closet, Private Full Bath, Recessed Lighting
- Level: Second
Bedroom 3
- Description: Flooring: Wood
- Features: Bedroom 3, Closet, Recessed Lighting
- Level: Second
Bedroom 4
- Description: Flooring: Wood
- Features: Bedroom 4, Closet, Recessed Lighting
- Level: First
Primary bathroom
- Features: Private Full Bath
Dining room
- Features: Dining Room
- Level: First
Kitchen
- Description: Countertop(s): Quartz,Stove(s): Gas
- Features: Kitchen, Upgraded Cabinets, View, Built-in Features, Cathedral Ceiling(s), Kitchen Island, Private Half Bath, Recessed Lighting
- Level: First
Living room
- Description: Fireplace(s): Gas,Flooring: Wood
- Features: Recessed Lighting, View, Cathedral Ceiling(s), Ceiling Fan(s)
- Level: First
Heating
- Other
Cooling
- Central Air
Appliances
- Included: Dishwasher, Wine Cooler, Washer, Range Hood, Refrigerator, Gas Range, Microwave, Electric Dryer
- Laundry: Laundry Room, Recessed Lighting, First Floor
Features
- HU Cable TV, Recessed Lighting, Linen Closet, Interior Balcony
- Flooring: Wood, Tile
- Doors: Other
- Basement: Interior Entry,Full
- Number of fireplaces: 1
- Fireplace features: Gas
Interior area
- Total structure area: 2,877
- Total interior livable area: 2,877 sqft
Property
Parking
- Total spaces: 2
- Parking features: Garage - Attached
- Attached garage spaces: 2
Features
- Stories: 2
- Entry location: First Floor
- Patio & porch: Deck, Porch, Patio
- Has view: Yes
- Waterfront features: Marsh
Lot
- Size: 1.11 Acres
- Features: Near Golf Course, Major Highway, Level, Wooded, South of 6A
Details
- Additional structures: Outbuilding
- Parcel number: 31440
- Zoning: R2
- Special conditions: None
Construction
Type & style
- Home type: SingleFamily
- Architectural style: Cape Cod
- Property subtype: Single Family Residence
Materials
- Clapboard, Shingle Siding
- Foundation: Poured
- Roof: Asphalt, Shingle, Pitched
Condition
- Updated/Remodeled, Actual, New Construction, Under Construction
- New construction: Yes
- Year built: 2024
- Major remodel year: 2025
Utilities & green energy
- Sewer: Septic Tank
- Water: Well
Community & neighborhood
Community
- Community features: Basic Cable, Landscaping, Golf
Location
- Region: East Sandwich
Other
Other facts
- Listing terms: Conventional
- Road surface type: Paved
Price history
| Date | Event | Price |
|---|---|---|
| 7/28/2025 | Sold | $1,831,000-3.4%$636/sqft |
Source: | ||
| 6/9/2025 | Pending sale | $1,895,000$659/sqft |
Source: | ||
| 6/9/2025 | Contingent | $1,895,000$659/sqft |
Source: MLS PIN #73352254 Report a problem | ||
| 3/31/2025 | Listed for sale | $1,895,000+45.8%$659/sqft |
Source: MLS PIN #73352254 Report a problem | ||
| 7/31/2024 | Sold | $1,300,000-3.3%$452/sqft |
Source: MLS PIN #73238451 Report a problem | ||
Public tax history
| Year | Property taxes | Tax assessment |
|---|---|---|
| 2025 | $10,272 +498.3% | $971,800 +511.2% |
| 2024 | $1,717 +2.1% | $159,000 +8.8% |
| 2023 | $1,681 -2.8% | $146,200 +11.3% |
Find assessor info on the county website
Neighborhood: 02537
Nearby schools
GreatSchools rating
- 9/10Oak Ridge SchoolGrades: 3-6Distance: 2.7 mi
- 6/10Sandwich Middle High SchoolGrades: 7-12Distance: 3 mi
Schools provided by the listing agent
- District: Sandwich
Source: CCIMLS. This data may not be complete. We recommend contacting the local school district to confirm school assignments for this home.

Get pre-qualified for a loan
At Zillow Home Loans, we can pre-qualify you in as little as 5 minutes with no impact to your credit score.An equal housing lender. NMLS #10287.
Sell for more on Zillow
Get a free Zillow Showcase℠ listing and you could sell for .
$1,857,200
2% more+ $37,144
With Zillow Showcase(estimated)
$1,894,344
