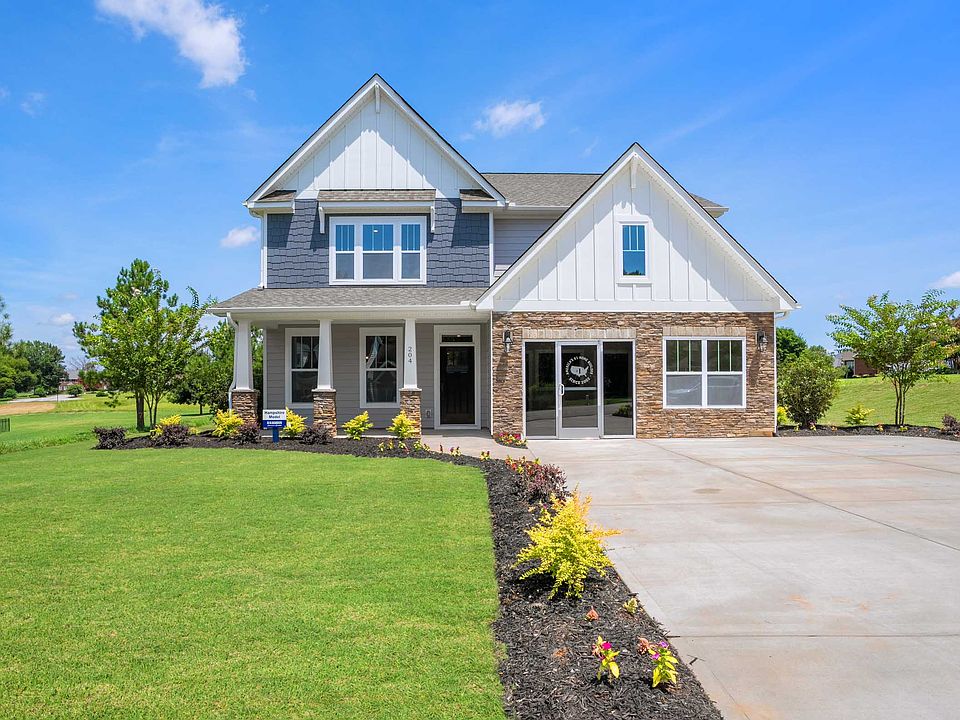This home presents to you the Hampshire floorplan, a stunning and spacious two-story home featuring five bedrooms, three bathrooms, a sunroom, and a three -car garage. Step inside and discover a beautifully designed living space that caters to modern living. The heart of the home is the gourmet kitchen, which boasts high-end stainless-steel appliances, elegant granite countertops with a tile backsplash, a center island, and abundant storage space. Escape to the primary suite, a luxurious retreat that features a comfortable bedroom area with sitting area, an en-suite bathroom with an oversized shower, dual vanities, and a walk-in closet. The additional bedrooms provide privacy and comfort. With its thoughtful design, spacious layout, and modern conveniences, this home is sure to exceed your expectations. Don’t miss the chance to make this your home!
Contingent
$444,900
262 Oakmonte Cir LOT 54, Abbeville, SC 29620
4beds
3,130sqft
Single Family Residence, Residential
Built in ----
0.64 Acres lot
$441,600 Zestimate®
$142/sqft
$-- HOA
What's special
Elegant granite countertopsEn-suite bathroomCenter islandTile backsplashHigh-end stainless-steel appliancesGourmet kitchenAbundant storage space
- 187 days
- on Zillow |
- 125 |
- 16 |
Zillow last checked: 7 hours ago
Listing updated: June 09, 2025 at 06:21am
Listed by:
Trina Montalbano 864-713-0753,
D.R. Horton
Source: Greater Greenville AOR,MLS#: 1543265
Travel times
Schedule tour
Select your preferred tour type — either in-person or real-time video tour — then discuss available options with the builder representative you're connected with.
Select a date
Facts & features
Interior
Bedrooms & bathrooms
- Bedrooms: 4
- Bathrooms: 3
- Full bathrooms: 3
- Main level bathrooms: 1
- Main level bedrooms: 1
Rooms
- Room types: Laundry, Loft, Sun Room
Primary bedroom
- Area: 195
- Dimensions: 15 x 13
Bedroom 2
- Area: 143
- Dimensions: 11 x 13
Bedroom 3
- Area: 192
- Dimensions: 16 x 12
Bedroom 4
- Area: 156
- Dimensions: 13 x 12
Bedroom 5
- Area: 182
- Dimensions: 13 x 14
Dining room
- Area: 144
- Dimensions: 12 x 12
Kitchen
- Area: 110
- Dimensions: 10 x 11
Living room
- Area: 256
- Dimensions: 16 x 16
Heating
- Electric, Natural Gas
Cooling
- Electric, Multi Units
Appliances
- Included: Gas Cooktop, Dishwasher, Disposal, Electric Oven, Double Oven, Microwave, Tankless Water Heater
- Laundry: Sink, 2nd Floor, Electric Dryer Hookup, Washer Hookup, Laundry Room
Features
- High Ceilings, Ceiling Smooth, Tray Ceiling(s), Open Floorplan, Tub Garden, Walk-In Closet(s), Coffered Ceiling(s), Countertops – Quartz, Pantry
- Flooring: Carpet, Ceramic Tile, Luxury Vinyl Tile/Plank
- Basement: None
- Attic: Pull Down Stairs
- Number of fireplaces: 1
- Fireplace features: Gas Log
Interior area
- Total interior livable area: 3,130 sqft
Property
Parking
- Total spaces: 3
- Parking features: Attached, Paved
- Attached garage spaces: 3
- Has uncovered spaces: Yes
Features
- Levels: Two
- Stories: 2
- Exterior features: None
Lot
- Size: 0.64 Acres
- Dimensions: 100 x 150
- Features: 1/2 - Acre
- Topography: Level
Details
- Parcel number: 0990001072
Construction
Type & style
- Home type: SingleFamily
- Architectural style: Craftsman
- Property subtype: Single Family Residence, Residential
Materials
- Hardboard Siding, Stone
- Foundation: Slab
- Roof: Architectural
Condition
- New Construction
- New construction: Yes
Details
- Builder model: HampshireC
- Builder name: D.R. Horton
Utilities & green energy
- Sewer: Public Sewer
- Water: Public
- Utilities for property: Cable Available
Community & HOA
Community
- Features: Other
- Security: Smoke Detector(s), Prewired
- Subdivision: Hunters Creek
HOA
- Has HOA: Yes
- Services included: Restrictive Covenants
Location
- Region: Abbeville
Financial & listing details
- Price per square foot: $142/sqft
- Date on market: 12/5/2024
About the community
Welcome to Hunters Creek, an established neighborhood in the Greenwood area, now featuring new D.R. Horton homes. Tucked away in the most quaint, small-town setting, Hunters Creek is still convenient to the heart of Downtown Greenwood, which includes shopping, dining, Self Regional Healthcare, and excellent schools. Being only less than 30 minutes from the sought-after Lake Greenwood, you can also enjoy all the water and outdoor activities. With large homesites and multiple floorplan options featuring stainless steel appliances, granite countertops in kitchens and gas fireplaces, this community is perfect for all lifestyles. Come explore all that Hunters Creek has to offer!
Nearby:
Lander University
Piedmont Technical College
Greenwood Country Club
Ninety Six National Historic Site
Source: DR Horton

