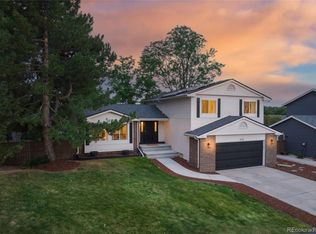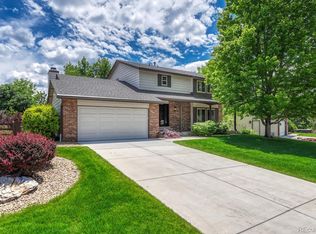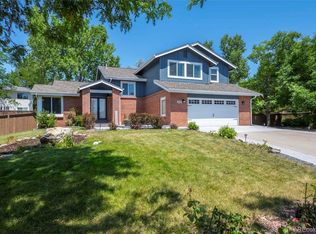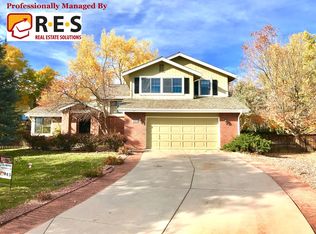Sold for $558,800
$558,800
262 Northridge Road, Highlands Ranch, CO 80126
5beds
3,159sqft
Single Family Residence
Built in 1984
7,884 Square Feet Lot
$655,700 Zestimate®
$177/sqft
$3,497 Estimated rent
Home value
$655,700
$623,000 - $688,000
$3,497/mo
Zestimate® history
Loading...
Owner options
Explore your selling options
What's special
This stunning property offers an incredible opportunity to own a beautiful home in a highly sought-after neighborhood of Highlands Ranch. Situated on a peaceful street, this residence boasts an array of features that will surely impress even the most discerning buyer.
Upon arriving at the property, you'll be captivated by the impeccable curb appeal and the well-maintained landscaping. Step inside to discover a spacious and inviting interior with 11 foot vaulted ceilings and stunning hardwood floors. The open concept floor plan seamlessly connects the main living areas, creating an ideal space for both entertaining and everyday living.
The living room offers a cozy ambiance with its elegant fireplace, creating a perfect gathering place for family and friends. Large triple-pane windows flood the space with natural light, providing a warm and inviting atmosphere throughout the day.
The primary suite is a luxurious retreat, offering a spacious bedroom, two closets, and an en-suite bathroom.
Step outside into the private backyard oasis, where you can unwind and relax in your own personal sanctuary. The meticulously landscaped yard offers a tranquil setting, perfect for outdoor activities or enjoying a quiet evening under the stars. Additionally, a spacious patio provides a wonderful space for al fresco dining and entertaining.
Located in the prestigious Highlands Ranch community, this home offers access to a wide range of amenities, including parks, walking trails, community centers, and top-rated schools. With convenient access to shopping, dining, and major transportation routes, you'll enjoy a perfect balance of serenity and urban convenience.
Don't miss the opportunity!
Zillow last checked: 8 hours ago
Listing updated: November 20, 2023 at 12:33pm
Listed by:
Willow Moskowitz 720-204-0084 willow@coloradolandco.com,
Colorado Land CO. LLC
Bought with:
Nicole Pinette, 001325680
Pinette Realty Group LLC
Source: REcolorado,MLS#: 9014679
Facts & features
Interior
Bedrooms & bathrooms
- Bedrooms: 5
- Bathrooms: 3
- Full bathrooms: 1
- 3/4 bathrooms: 2
- Main level bathrooms: 2
- Main level bedrooms: 3
Primary bedroom
- Description: Carpet, 2 Closets, Bathroom Ensuite, Walk-Out Deck
- Level: Main
- Area: 238 Square Feet
- Dimensions: 14 x 17
Bedroom
- Description: Carpet, Currently Being Used As An Office
- Level: Main
- Area: 110 Square Feet
- Dimensions: 11 x 10
Bedroom
- Description: Carpet, Currently Being Used As A Craft Room
- Level: Main
- Area: 120 Square Feet
- Dimensions: 12 x 10
Bedroom
- Description: Tile Flooring, Full-Sized Window
- Level: Basement
- Area: 168 Square Feet
- Dimensions: 14 x 12
Bedroom
- Description: Carpet, Non-Conforming Window, Currently Being Used As An Exercise Room
- Level: Basement
- Area: 144 Square Feet
- Dimensions: 12 x 12
Primary bathroom
- Description: Tile Flooring, Walk-In Shower, Ensuite
- Level: Main
- Area: 50 Square Feet
- Dimensions: 5 x 10
Bathroom
- Description: Tile Flooring
- Level: Main
- Area: 50 Square Feet
- Dimensions: 5 x 10
Bathroom
- Description: Tile Flooring, Shower
- Level: Basement
- Area: 60 Square Feet
- Dimensions: 12 x 5
Bonus room
- Description: Bar Corner, Connected To Game Room
- Level: Basement
- Area: 132 Square Feet
- Dimensions: 11 x 12
Family room
- Description: Hardwood Flooring, Wood-Burning Fireplace, Just Off Of Kitchen
- Level: Main
- Area: 168 Square Feet
- Dimensions: 14 x 12
Game room
- Description: Carpet, Walk-Out Onto Concrete Patio
- Level: Basement
- Area: 656 Square Feet
- Dimensions: 16 x 41
Kitchen
- Description: Hardwood Flooring, Eat-In
- Level: Main
- Area: 170 Square Feet
- Dimensions: 10 x 17
Laundry
- Description: Linoleum Flooring, Built-In Cupboards
- Level: Basement
- Area: 72 Square Feet
- Dimensions: 6 x 12
Living room
- Description: Hardwood Flooring, 11ft Vaulted Ceiling
- Level: Main
- Area: 408 Square Feet
- Dimensions: 17 x 24
Utility room
- Description: Concrete Flooring, Built-In Storage Shelves
- Level: Basement
- Area: 80 Square Feet
- Dimensions: 8 x 10
Heating
- Forced Air
Cooling
- Central Air
Appliances
- Included: Dishwasher, Disposal, Dryer, Microwave, Range, Refrigerator, Washer
Features
- Ceiling Fan(s), High Ceilings, High Speed Internet, Primary Suite, Smart Thermostat, Smoke Free, Solid Surface Counters, Vaulted Ceiling(s)
- Flooring: Carpet, Concrete, Linoleum, Tile, Wood
- Windows: Triple Pane Windows, Window Coverings
- Basement: Finished,Full,Sump Pump,Walk-Out Access
- Number of fireplaces: 1
- Fireplace features: Family Room, Wood Burning
- Common walls with other units/homes: No Common Walls
Interior area
- Total structure area: 3,159
- Total interior livable area: 3,159 sqft
- Finished area above ground: 1,579
- Finished area below ground: 1,508
Property
Parking
- Total spaces: 2
- Parking features: Concrete
- Attached garage spaces: 2
Features
- Levels: One
- Stories: 1
- Patio & porch: Deck, Patio
- Exterior features: Balcony, Lighting, Private Yard, Rain Gutters
- Fencing: Partial
Lot
- Size: 7,884 sqft
- Features: Foothills, Landscaped, Many Trees, Near Public Transit, Sloped, Sprinklers In Front, Sprinklers In Rear
- Residential vegetation: Grassed, Mixed
Details
- Parcel number: R0249252
- Zoning: PDU
- Special conditions: Standard
Construction
Type & style
- Home type: SingleFamily
- Architectural style: A-Frame
- Property subtype: Single Family Residence
Materials
- Frame
- Foundation: Slab
- Roof: Composition
Condition
- Year built: 1984
Utilities & green energy
- Electric: 110V, 220 Volts, 220 Volts in Garage
- Sewer: Public Sewer
- Water: Public
- Utilities for property: Cable Available, Electricity Connected, Internet Access (Wired), Natural Gas Connected, Phone Available
Green energy
- Energy efficient items: Thermostat, Windows
Community & neighborhood
Security
- Security features: Carbon Monoxide Detector(s), Smoke Detector(s)
Location
- Region: Highlands Ranch
- Subdivision: Highlands Ranch
HOA & financial
HOA
- Has HOA: Yes
- HOA fee: $660 annually
- Amenities included: Clubhouse, Fitness Center, Park, Pool, Security, Tennis Court(s), Trail(s)
- Services included: Reserve Fund, Maintenance Grounds, Road Maintenance, Security, Snow Removal
- Association name: HRCA
- Association phone: 303-791-2500
Other
Other facts
- Listing terms: Cash,Conventional,FHA,VA Loan
- Ownership: Individual
- Road surface type: Paved
Price history
| Date | Event | Price |
|---|---|---|
| 11/20/2023 | Sold | $558,800-10.6%$177/sqft |
Source: | ||
| 11/9/2023 | Pending sale | $625,000$198/sqft |
Source: | ||
| 10/25/2023 | Price change | $625,000-3.8%$198/sqft |
Source: | ||
| 10/2/2023 | Price change | $650,000-2.3%$206/sqft |
Source: | ||
| 8/3/2023 | Price change | $665,000-1.5%$211/sqft |
Source: | ||
Public tax history
| Year | Property taxes | Tax assessment |
|---|---|---|
| 2025 | $3,729 +20.6% | $45,440 +5.1% |
| 2024 | $3,091 +33.7% | $43,240 -1% |
| 2023 | $2,312 -3.9% | $43,660 +35.3% |
Find assessor info on the county website
Neighborhood: 80126
Nearby schools
GreatSchools rating
- 8/10Northridge Elementary SchoolGrades: PK-6Distance: 0.5 mi
- 5/10Mountain Ridge Middle SchoolGrades: 7-8Distance: 1.6 mi
- 9/10Mountain Vista High SchoolGrades: 9-12Distance: 2.7 mi
Schools provided by the listing agent
- Elementary: Northridge
- Middle: Mountain Ridge
- High: Mountain Vista
- District: Douglas RE-1
Source: REcolorado. This data may not be complete. We recommend contacting the local school district to confirm school assignments for this home.
Get a cash offer in 3 minutes
Find out how much your home could sell for in as little as 3 minutes with a no-obligation cash offer.
Estimated market value$655,700
Get a cash offer in 3 minutes
Find out how much your home could sell for in as little as 3 minutes with a no-obligation cash offer.
Estimated market value
$655,700



