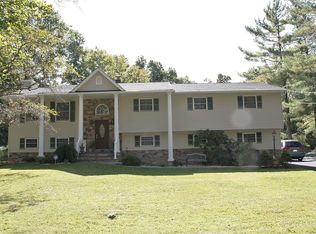Stunning 5 BR, 2.5 bath split on gorgeous level, park-like property! Large entry foyer leads to your open kitchen family room with wood burning fireplace and sliders out to your large 4 season sunroom with heat and AC! This home has style, featuring high-end Italian kitchen cabinets and European appliances. Open floor plan with plenty of space for entertaining! Living room features a home theater projector and 112" motorized screen, recessed in the ceiling. Newer hot water heater, new roof 2019, two zone heating AC unit. This home lets you feel like you're in the country yet only minutes away from the train station and major highways, restaurants and shopping! Hurry...this one is a must see!
This property is off market, which means it's not currently listed for sale or rent on Zillow. This may be different from what's available on other websites or public sources.
