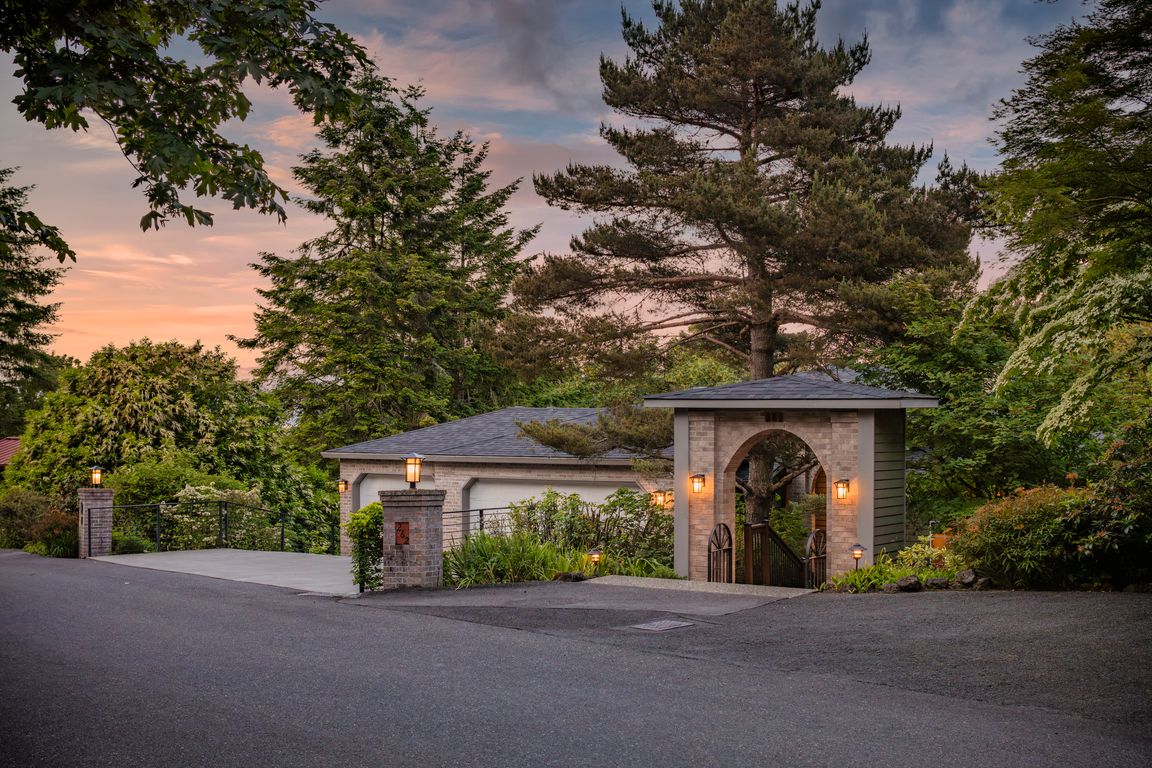
ActivePrice cut: $31K (9/29)
$949,000
4beds
3,697sqft
262 NW Royal Blvd, Portland, OR 97210
4beds
3,697sqft
Residential, single family residence
Built in 1992
0.60 Acres
3 Attached garage spaces
$257 price/sqft
What's special
High-end wine cellarSecluded neighborhoodFrench doorsMain-level primary suiteWalls of picture windowsGourmet kitchenWet bar
Tucked away in a peaceful, secluded neighborhood just minutes from downtown, NW 23rd shopping and dining, OHSU, major freeways, and minutes from Beaverton and Sunset highway for weekend trips to the coast, this stunning, beautifully maintained home offers breathtaking living and exceptional flexibility for any lifestyle.Designed for seamless indoor-outdoor entertaining, the ...
- 120 days |
- 5,427 |
- 278 |
Likely to sell faster than
Source: RMLS (OR),MLS#: 234192124
Travel times
Living Room
Kitchen
Dining Room
Primary Bedroom
Primary Bathroom
Office
Family Room
Bonus Room
Wine Cellar
Zillow last checked: 7 hours ago
Listing updated: September 29, 2025 at 02:39am
Listed by:
Kayla McCormick 503-523-6942,
The Agency Portland
Source: RMLS (OR),MLS#: 234192124
Facts & features
Interior
Bedrooms & bathrooms
- Bedrooms: 4
- Bathrooms: 3
- Full bathrooms: 3
- Main level bathrooms: 2
Rooms
- Room types: Wine Cellar, EatingArea, Bedroom 2, Bedroom 3, Dining Room, Family Room, Kitchen, Living Room, Primary Bedroom
Primary bedroom
- Features: Deck, Bathtub, Ensuite, Walkin Closet, Walkin Shower, Wallto Wall Carpet
- Level: Main
- Area: 216
- Dimensions: 18 x 12
Bedroom 2
- Features: Wallto Wall Carpet
- Level: Lower
- Area: 208
- Dimensions: 16 x 13
Bedroom 3
- Features: Wallto Wall Carpet
- Level: Lower
- Area: 169
- Dimensions: 13 x 13
Dining room
- Features: French Doors, Hardwood Floors, Living Room Dining Room Combo
- Level: Main
- Area: 180
- Dimensions: 15 x 12
Family room
- Features: Fireplace, Wallto Wall Carpet, Water Softener
- Level: Lower
- Area: 390
- Dimensions: 26 x 15
Kitchen
- Features: Builtin Range, Dishwasher, Disposal, Eating Area, French Doors, Gas Appliances, Hardwood Floors, Island, Microwave, Builtin Oven, Double Oven, Granite
- Level: Main
- Area: 264
- Width: 12
Living room
- Features: Deck, Fireplace, French Doors, Hardwood Floors, Living Room Dining Room Combo
- Level: Main
- Area: 361
- Dimensions: 19 x 19
Heating
- Forced Air, Fireplace(s)
Cooling
- Central Air
Appliances
- Included: Built In Oven, Built-In Range, Dishwasher, Disposal, Double Oven, Down Draft, Free-Standing Refrigerator, Gas Appliances, Instant Hot Water, Microwave, Plumbed For Ice Maker, Range Hood, Stainless Steel Appliance(s), Trash Compactor, Wine Cooler, Washer/Dryer, Water Softener, Tankless Water Heater
- Laundry: Laundry Room
Features
- Granite, High Ceilings, High Speed Internet, Vaulted Ceiling(s), Built-in Features, Eat Bar, Nook, Wet Bar, Living Room Dining Room Combo, Eat-in Kitchen, Kitchen Island, Bathtub, Walk-In Closet(s), Walkin Shower, Pantry, Pot Filler
- Flooring: Hardwood, Tile, Wall to Wall Carpet, Wood
- Doors: Sliding Doors, French Doors
- Windows: Double Pane Windows
- Basement: Daylight,Finished
- Number of fireplaces: 2
- Fireplace features: Gas, Outside
Interior area
- Total structure area: 3,697
- Total interior livable area: 3,697 sqft
Video & virtual tour
Property
Parking
- Total spaces: 3
- Parking features: Driveway, Parking Pad, Garage Door Opener, Attached
- Attached garage spaces: 3
- Has uncovered spaces: Yes
Accessibility
- Accessibility features: Garage On Main, Main Floor Bedroom Bath, Natural Lighting, Accessibility
Features
- Stories: 2
- Patio & porch: Deck
- Exterior features: Dog Run, Fire Pit, Yard
- Has view: Yes
- View description: Mountain(s), Trees/Woods
Lot
- Size: 0.6 Acres
- Features: Gentle Sloping, Secluded, Trees, SqFt 20000 to Acres1
Details
- Parcel number: R263083
Construction
Type & style
- Home type: SingleFamily
- Architectural style: Contemporary,Traditional
- Property subtype: Residential, Single Family Residence
Materials
- Lap Siding
- Foundation: Concrete Perimeter
- Roof: Composition
Condition
- Resale
- New construction: No
- Year built: 1992
Utilities & green energy
- Gas: Gas
- Sewer: Public Sewer
- Water: Public
- Utilities for property: Cable Connected
Community & HOA
Community
- Security: Security Lights, Security System, Security System Owned
- Subdivision: Forest Park
HOA
- Has HOA: No
Location
- Region: Portland
Financial & listing details
- Price per square foot: $257/sqft
- Tax assessed value: $1,237,910
- Annual tax amount: $21,223
- Date on market: 6/9/2025
- Listing terms: Cash,Conventional
- Road surface type: Concrete