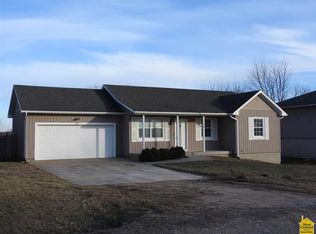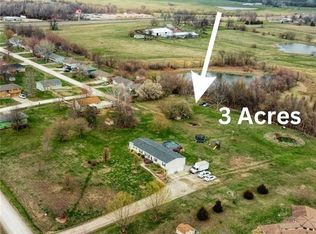Sold
Price Unknown
262 NW 50th Rd, Centerview, MO 64019
3beds
2,352sqft
Single Family Residence
Built in 1995
91 Acres Lot
$1,056,700 Zestimate®
$--/sqft
$1,815 Estimated rent
Home value
$1,056,700
$919,000 - $1.20M
$1,815/mo
Zestimate® history
Loading...
Owner options
Explore your selling options
What's special
Beautiful 91+ Acre Property that offers “Endless Possibilities”! This Family Farm is brought to market with a One of A Kind Location. So many opportunities. Just minutes from Warrensburg, Mo. The layout of the property has something to “Offer all Options of Ideas.” The 50 Highway Road Frontage to this property is .25 of a mile long. The University of Central Missouri Aviation Center & Airport located just across the highway. As you will see in our (Aerial Videography & Photos) the Land is cross fenced. It offers hay meadows, pasture, mature trees, creeks, bottom land, (potential tillable acres). Ponds, as well as wildlife trails. Deer hunters can have their own private hunting land. 2 Water Wells (operational) on the property. Along with 1 (Large) & 2 (Smaller) stocked ponds. Machine Shop/Shed(s) for any Business or Purpose. {Dimensions}: 44X156’ Concrete Floor / 66X100’ Sliding Doors, Stalls, Etc. Additional Large Barn & Small Outbuilding(s). Power to (All) outbuildings and wells is available. The Ranch Home to this property is a 3 BR, (4th NC), 2 Full Bath, 1 Half Bath, one Level Living. It has 2,350 finished SF on top of 2,350 SF basement (Unfinished). For 4,700 SF of potential living space. A very large MBR, large guest rooms, walk in closets, huge kitchen, counter & cabinet space abounds. Just a significant amount of room. Fireplace in the living room as well as a fireplace in the basement. Interior access, as well as garage access. The Quality of Construction is very well done. Pella Windows & Doors throughout the home, composite deck out back. Home is on PWSD yet can have a good backup system. Just Imagine: Being able to invest, update a survey on a home with Acres of land. Keeping acres to further invest or develop. Yet, all the while your investments is paying for itself. Merely a “Glimpse” of many possibilities. Scheduled (UTV) Tour(s) with the listing agent-are available.
Zillow last checked: 8 hours ago
Listing updated: April 14, 2023 at 09:38am
Listing Provided by:
Jon Mooneyham 816-325-0600,
Keller Williams Southland
Bought with:
Evan Florida, 2019047199
Key Realty, Inc
Source: Heartland MLS as distributed by MLS GRID,MLS#: 2414013
Facts & features
Interior
Bedrooms & bathrooms
- Bedrooms: 3
- Bathrooms: 3
- Full bathrooms: 2
- 1/2 bathrooms: 1
Primary bedroom
- Features: Carpet
- Level: Main
- Dimensions: 13 x 19
Bedroom 2
- Features: Carpet
- Level: Main
- Dimensions: 14 x 12
Bedroom 3
- Features: Carpet
- Level: Main
- Dimensions: 12 x 12
Other
- Features: Carpet
- Level: Main
- Dimensions: 11 x 14
Dining room
- Features: Vinyl
- Level: Main
- Dimensions: 12 x 12
Kitchen
- Features: Vinyl
- Level: Main
- Dimensions: 18 x 12
Living room
- Features: Carpet
- Level: Main
- Dimensions: 22 x 20
Office
- Features: Carpet
- Level: Main
- Dimensions: 12 x 15
Heating
- Forced Air, Natural Gas
Cooling
- Electric
Appliances
- Included: Dishwasher, Disposal, Microwave, Refrigerator, Built-In Electric Oven, Free-Standing Electric Oven
- Laundry: Main Level
Features
- Ceiling Fan(s), Custom Cabinets, Kitchen Island, Pantry, Walk-In Closet(s)
- Flooring: Carpet, Tile, Vinyl
- Basement: Concrete,Full,Interior Entry,Unfinished
- Number of fireplaces: 2
- Fireplace features: Basement, Living Room, Masonry, Wood Burning
Interior area
- Total structure area: 2,352
- Total interior livable area: 2,352 sqft
- Finished area above ground: 2,352
- Finished area below ground: 0
Property
Parking
- Total spaces: 2
- Parking features: Attached, Garage Door Opener, Garage Faces Side
- Attached garage spaces: 2
Features
- Patio & porch: Deck
- Fencing: Partial
Lot
- Size: 91 Acres
- Features: Acreage
Details
- Additional structures: Barn(s), Outbuilding, Shed(s)
- Parcel number: 999999
Construction
Type & style
- Home type: SingleFamily
- Architectural style: Traditional
- Property subtype: Single Family Residence
Materials
- Brick Veneer, Wood Siding
- Roof: Composition
Condition
- Year built: 1995
Utilities & green energy
- Sewer: Septic Tank, Private Sewer, Public Sewer
- Water: PWS Dist, Well
Community & neighborhood
Location
- Region: Centerview
- Subdivision: Other
HOA & financial
HOA
- Has HOA: No
Other
Other facts
- Listing terms: Cash,Conventional,USDA Loan
- Ownership: Private
- Road surface type: Paved
Price history
| Date | Event | Price |
|---|---|---|
| 4/13/2023 | Sold | -- |
Source: | ||
| 1/24/2023 | Contingent | $1,150,000$489/sqft |
Source: | ||
| 12/7/2022 | Listed for sale | $1,150,000-8%$489/sqft |
Source: | ||
| 9/21/2022 | Listing removed | -- |
Source: | ||
| 1/24/2022 | Listed for sale | $1,250,000$531/sqft |
Source: | ||
Public tax history
| Year | Property taxes | Tax assessment |
|---|---|---|
| 2024 | $2,902 | $42,540 |
| 2023 | -- | $42,540 +4.2% |
| 2022 | -- | $40,818 |
Find assessor info on the county website
Neighborhood: 64019
Nearby schools
GreatSchools rating
- 6/10Crest Ridge Elementary SchoolGrades: PK-5Distance: 2.6 mi
- 6/10Crest Ridge High SchoolGrades: 6-12Distance: 2.9 mi

