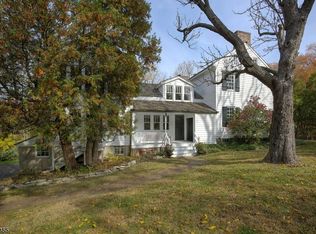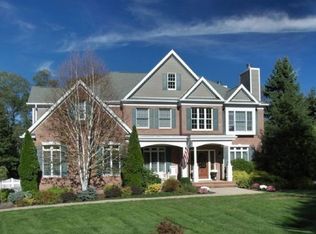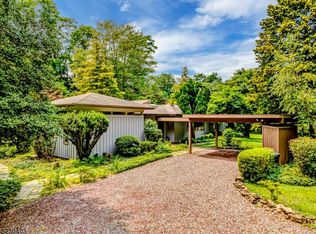Architectural interest abounds throughout this 5 bd, 3 bth lovingly converted barn residence. Experience the warmth and charm of the rich patina on the open trusses crisscrossing the great room, the wide planked pine floors, wood burning fireplace, two wood stoves, open kitchen with keeping room and spacious master ensuite. The converted floor plan creates an easy flow through the oversized rooms with natural light accenting the ample space, this home invites one at every turn. Enjoy the privacy of a property that sits back off the road, relax on the 3 season porch or on the deck overlooking the expansive rear yard + basketball court. Perfectly located - 1 min to I-287, 9 min to Morristown Train Station + just 2 min to the heart of Basking Ridge. Come experience this beauty for yourself!
This property is off market, which means it's not currently listed for sale or rent on Zillow. This may be different from what's available on other websites or public sources.


