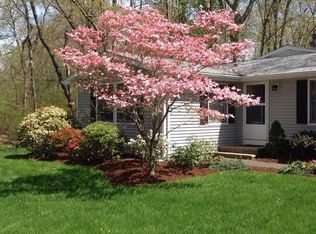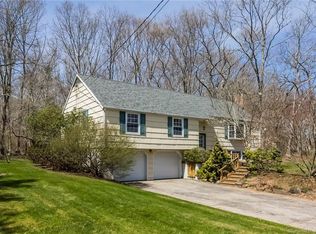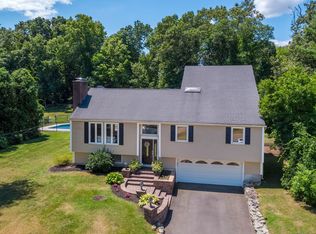Ready to build a custom home of your dreams in Southern Madison? 3 miles to town & beach--only .8 mile to A+ rated Daniel Hand High and Polson Middle Schools!! The quality builder has been building and customizing Connecticut homes for over 35 years with class, heart and integrity. This sample to-be-built 3500 sf home has 4 Bedrooms & 2 1/2 baths. Proposed (although flexible) is an open floor plan with hardwood floors in great room, dining room, hallways, study and master bedroom; tile floors in kitchen, laundry room, foyer, bathrooms and master shower. Plenty of room for a patio (included) in the spacious back yard. The lot is 2.32 acres, level and treed. A covered front porch and attached 3 car garage are also included. Top-of-the-line accents throughout the home include: crown molding, coffered & tray ceilings as well as raised paneling in several areas. Unfinished bonus room above the garage and/or LL can be finished with a separate agreement. Buyer will have opportunity to choose kitchen cabinets & counter tops for kitchen & baths. Too many amenities to list for a house that will be built as a very low maintenance, high quality home. GeoThermal heat is also one of the many options. This is a rare location set on the "hidden" northern end of Mungertown Road--conveniently located to town train station & I95 too! These plans are flexible or Bring your own! Please see MLS 170283657 for related building plan.
This property is off market, which means it's not currently listed for sale or rent on Zillow. This may be different from what's available on other websites or public sources.


