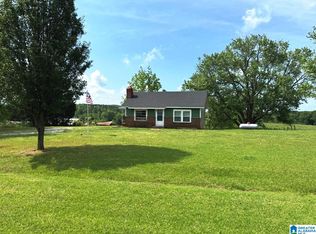This beautiful home with 360 degree mountain view is the perfect place for someone who is looking for peace and tranquility. Sit on the covered front porch and watch the wildlife while sipping coffee on a cold morning or sit on the covered back porch while staring off into the distance with a full view of Mt. Cheaha. The covered carport is the perfect shaded area for those family cookouts! Enjoy a huge workshop, full garage and basement. This 3 bedroom, 2 bath home has been updated in some of the rooms. The master bedroom has its own private bathroom with the shower/toilet area completely separate from the counter with his and her sinks in a beautiful dark wood vanity. The second bathroom has been updated with cedar walls and floors and a 1923 clawfoot bathtub and whiskey barrel sink perfect for that mountain feel. The two additional bedrooms are located on the other end of the house opposite of the master bedroom. One bedroom has been completely redone with all new sheet rock. Large living room makes a great space for entertaining guests. The kitchen has been completely renovated and remodeled to include a huge stand alone island with bar, full wall length counters, floating shelves and more! Large dinning room for all those family dinners! Dining room, kitchen and foyer have all been remodeled with new flooring, walls and ceilings. Basement can be used for storage or an extra bedroom. Let this home become your new favorite place! Showings are by appointment only.
This property is off market, which means it's not currently listed for sale or rent on Zillow. This may be different from what's available on other websites or public sources.


