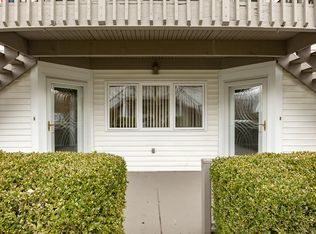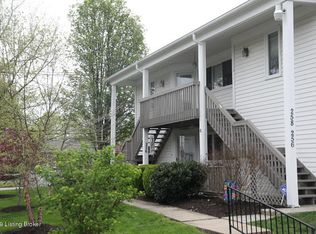Sold for $215,000
$215,000
262 Moser Rd #262, Louisville, KY 40223
2beds
1,230sqft
Condominium
Built in 1987
-- sqft lot
$215,400 Zestimate®
$175/sqft
$1,591 Estimated rent
Home value
$215,400
$205,000 - $228,000
$1,591/mo
Zestimate® history
Loading...
Owner options
Explore your selling options
What's special
Welcome to your next home in the heart of Louisville! This charming condo, perfectly located, is now available and ready for you to move in. Step inside to find freshly painted kitchen and living areas, offering a clean, modern feel from the moment you enter. The open-concept layout makes it easy to entertain or relax in comfort. Enjoy your morning coffee or evening unwind on the private deck—recently power washed and scheduled to be freshly painted for a crisp, updated look (please note: current listing photos were taken before power washing and deck improvements). This condo is just minutes from everything you needpopular restaurants, shopping centers, parks, and more. Whether you're heading out for a bite or enjoying a weekend stroll, the location is unbeatable for those wanting the best of Louisville living.
Zillow last checked: 8 hours ago
Listing updated: August 29, 2025 at 10:18pm
Listed by:
Claire Cassity 502-939-4808,
Homepage Realty
Bought with:
Tiffany R Williams, 245520
Eternal, LLC
Source: GLARMLS,MLS#: 1691199
Facts & features
Interior
Bedrooms & bathrooms
- Bedrooms: 2
- Bathrooms: 2
- Full bathrooms: 2
Primary bedroom
- Description: Length: 11''4; Width: 14''2
- Level: Second
Bedroom
- Description: Length: 11''4; Width: 14''2
- Level: Second
Primary bathroom
- Level: Second
Full bathroom
- Level: Second
Family room
- Description: Length: 12''8; Width: 17''
- Level: Second
Kitchen
- Description: Length: 12''9; Width: 14''10; Eat in Kitchen
- Level: Second
Laundry
- Level: Second
Living room
- Description: Length: 12''8; Width: 17''
- Level: Second
Heating
- Forced Air, Natural Gas
Cooling
- Central Air
Features
- Basement: None
- Number of fireplaces: 1
Interior area
- Total structure area: 1,230
- Total interior livable area: 1,230 sqft
- Finished area above ground: 1,230
- Finished area below ground: 0
Property
Parking
- Total spaces: 2
- Parking features: See Remarks
- Carport spaces: 2
Features
- Stories: 1
- Patio & porch: Enclosed, Deck
- Exterior features: Balcony
Details
- Parcel number: 222446021C0000
Construction
Type & style
- Home type: Condo
- Architectural style: Other
- Property subtype: Condominium
Materials
- Vinyl Siding, Brick
- Foundation: Crawl Space
- Roof: Shingle
Condition
- Year built: 1987
Utilities & green energy
- Sewer: Public Sewer
- Water: Public
- Utilities for property: Electricity Connected, Natural Gas Connected
Community & neighborhood
Location
- Region: Louisville
- Subdivision: Shelby Pointe
HOA & financial
HOA
- Has HOA: Yes
- Amenities included: Storage
- Services included: Maintenance Grounds, Sewer, Snow Removal, Trash, Water
Price history
| Date | Event | Price |
|---|---|---|
| 7/30/2025 | Sold | $215,000$175/sqft |
Source: | ||
| 7/15/2025 | Contingent | $215,000$175/sqft |
Source: | ||
| 6/9/2025 | Listed for sale | $215,000$175/sqft |
Source: | ||
Public tax history
Tax history is unavailable.
Neighborhood: Blue Ridge Manor
Nearby schools
GreatSchools rating
- 6/10Middletown Elementary SchoolGrades: PK-5Distance: 1.2 mi
- 5/10Crosby Middle SchoolGrades: 6-8Distance: 0.4 mi
- 7/10Eastern High SchoolGrades: 9-12Distance: 2 mi
Get pre-qualified for a loan
At Zillow Home Loans, we can pre-qualify you in as little as 5 minutes with no impact to your credit score.An equal housing lender. NMLS #10287.
Sell for more on Zillow
Get a Zillow Showcase℠ listing at no additional cost and you could sell for .
$215,400
2% more+$4,308
With Zillow Showcase(estimated)$219,708

