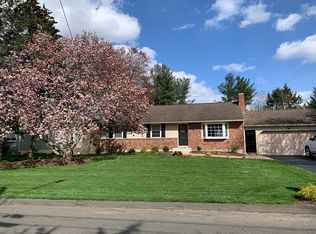Sold for $415,000
$415,000
262 Mixville Road, Cheshire, CT 06410
3beds
1,305sqft
Single Family Residence
Built in 1967
0.51 Acres Lot
$461,100 Zestimate®
$318/sqft
$2,817 Estimated rent
Home value
$461,100
$438,000 - $484,000
$2,817/mo
Zestimate® history
Loading...
Owner options
Explore your selling options
What's special
Welcome to 262 Mixville Road! This charming ranch-style home with brick accent is now available for sale for the first time. Situated on a generous .51-acre lot, this property offers a peaceful and private setting near Mixville Park. Step inside to discover the beautifully refinished hardwood flooring that flows throughout the entire home. The freshly painted interior creates a bright and inviting atmosphere, making it easy for you to envision your own personal touches. With three bedrooms and two bathrooms, this home provides ample space for both relaxation and functionality. The hall bathroom has been tastefully updated, adding a modern touch to this classic residence.The spacious living area features a cozy fireplace, perfect for those chilly winter evenings. Additionally, this property boasts a two-car garage, ensuring convenient parking and extra storage space.Enjoy the outdoors in the level and private backyard, ideal for entertaining guests or simply unwinding after a long day. The walk-out basement offers endless possibilities to create your dream space.Recent updates include a new oil tank and central air system, providing peace of mind and comfort for years to come.Located in a desirable neighborhood, this property offers easy access to Mixville Park and its recreational amenities. Don't miss out on the opportunity to make this house your home. Schedule your showing today! City Water~City Sewer~ Oil Tank (2022) Boiler (2012)
Zillow last checked: 8 hours ago
Listing updated: December 01, 2023 at 06:13am
Listed by:
THE SALLY BOWMAN TEAM,
Sally A. Bowman 203-687-8026,
Berkshire Hathaway NE Prop. 203-272-2828
Bought with:
Heather Crabtree, RES.0792750
Coldwell Banker Realty
Source: Smart MLS,MLS#: 170603383
Facts & features
Interior
Bedrooms & bathrooms
- Bedrooms: 3
- Bathrooms: 2
- Full bathrooms: 2
Primary bedroom
- Features: Hardwood Floor
- Level: Main
- Area: 165 Square Feet
- Dimensions: 11 x 15
Bedroom
- Features: Hardwood Floor
- Level: Main
- Area: 120 Square Feet
- Dimensions: 10 x 12
Bedroom
- Features: Hardwood Floor
- Level: Main
- Area: 100 Square Feet
- Dimensions: 10 x 10
Primary bathroom
- Features: Tub w/Shower, Tile Floor
- Level: Main
- Area: 40 Square Feet
- Dimensions: 5 x 8
Bathroom
- Features: Remodeled, Stall Shower, Tile Floor
- Level: Main
- Area: 40 Square Feet
- Dimensions: 5 x 8
Dining room
- Features: Remodeled, Sliders, Hardwood Floor
- Level: Main
- Area: 120 Square Feet
- Dimensions: 10 x 12
Kitchen
- Features: Vinyl Floor
- Level: Main
- Area: 144 Square Feet
- Dimensions: 12 x 12
Living room
- Features: Bay/Bow Window, Fireplace, Hardwood Floor
- Level: Main
- Area: 240 Square Feet
- Dimensions: 15 x 16
Sun room
- Level: Main
- Area: 275 Square Feet
- Dimensions: 11 x 25
Heating
- Baseboard, Oil
Cooling
- Central Air
Appliances
- Included: Electric Range, Range Hood, Refrigerator, Washer, Dryer, Water Heater
- Laundry: Main Level
Features
- Doors: Storm Door(s)
- Windows: Storm Window(s)
- Basement: Full,Concrete,Interior Entry,Walk-Out Access
- Attic: Pull Down Stairs
- Number of fireplaces: 1
Interior area
- Total structure area: 1,305
- Total interior livable area: 1,305 sqft
- Finished area above ground: 1,305
- Finished area below ground: 0
Property
Parking
- Total spaces: 4
- Parking features: Attached, Garage Door Opener, Paved
- Attached garage spaces: 2
- Has uncovered spaces: Yes
Features
- Patio & porch: Patio, Enclosed
- Exterior features: Rain Gutters
Lot
- Size: 0.51 Acres
- Features: Subdivided, Level
Details
- Parcel number: 2339176
- Zoning: R-20
Construction
Type & style
- Home type: SingleFamily
- Architectural style: Ranch
- Property subtype: Single Family Residence
Materials
- Vinyl Siding, Brick
- Foundation: Concrete Perimeter
- Roof: Asphalt
Condition
- New construction: No
- Year built: 1967
Utilities & green energy
- Sewer: Public Sewer
- Water: Public
- Utilities for property: Cable Available
Green energy
- Energy efficient items: Thermostat, Ridge Vents, Doors, Windows
Community & neighborhood
Community
- Community features: Pool, Public Rec Facilities
Location
- Region: Cheshire
- Subdivision: Mixville
Price history
| Date | Event | Price |
|---|---|---|
| 11/30/2023 | Sold | $415,000+3.8%$318/sqft |
Source: | ||
| 11/1/2023 | Pending sale | $399,900$306/sqft |
Source: | ||
| 10/25/2023 | Contingent | $399,900$306/sqft |
Source: | ||
| 10/12/2023 | Listed for sale | $399,900$306/sqft |
Source: | ||
Public tax history
| Year | Property taxes | Tax assessment |
|---|---|---|
| 2025 | $7,022 +8.3% | $236,110 |
| 2024 | $6,484 +16.7% | $236,110 +49.1% |
| 2023 | $5,557 +2.2% | $158,350 |
Find assessor info on the county website
Neighborhood: 06410
Nearby schools
GreatSchools rating
- 9/10Doolittle SchoolGrades: K-6Distance: 1.3 mi
- 7/10Dodd Middle SchoolGrades: 7-8Distance: 1.7 mi
- 9/10Cheshire High SchoolGrades: 9-12Distance: 2.3 mi
Schools provided by the listing agent
- Elementary: Doolittle
- Middle: Dodd
- High: Cheshire
Source: Smart MLS. This data may not be complete. We recommend contacting the local school district to confirm school assignments for this home.
Get pre-qualified for a loan
At Zillow Home Loans, we can pre-qualify you in as little as 5 minutes with no impact to your credit score.An equal housing lender. NMLS #10287.
Sell with ease on Zillow
Get a Zillow Showcase℠ listing at no additional cost and you could sell for —faster.
$461,100
2% more+$9,222
With Zillow Showcase(estimated)$470,322
