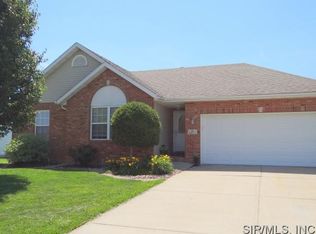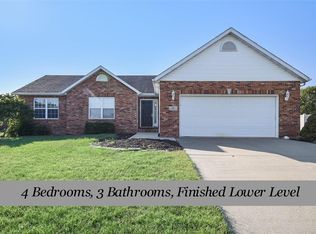Closed
Listing Provided by:
Jen L Teske 618-541-1010,
RE/MAX Alliance
Bought with: Gori Realtors, LLC
$302,000
262 Meyer Ave, Hamel, IL 62046
3beds
1,981sqft
Single Family Residence
Built in 2004
9,090.97 Square Feet Lot
$315,700 Zestimate®
$152/sqft
$2,153 Estimated rent
Home value
$315,700
$281,000 - $354,000
$2,153/mo
Zestimate® history
Loading...
Owner options
Explore your selling options
What's special
Welcome to this delightful 3-bedroom, 3-bathroom ranch-style home, offering the perfect blend of cozy charm & modern convenience. Step inside to find a bright & airy interior, with natural light streaming the windows, creating a warm and inviting atmosphere. Kitchen features a panty & plenty of cabinet space. The main floor features a spacious primary suite with a private en-suite bath, plus the convenience of main floor laundry for easy living. The finished basement offers a generous recreation room, perfect for entertaining, a home office, or a cozy movie night. The full bath the lower level is a plus. Buyer will appreciate the large unfinished area with built in storage shelves. Outside, enjoy the privacy of a maintenance free vinyl-fenced backyard with a lovely patio, ideal for relaxing or hosting gatherings. New roof, oven, dishwasher & microwave in March 2025. HVAC is 4 years old. With its updated systems, thoughtful design and welcoming feel, this home is truly a must-see!
Zillow last checked: 8 hours ago
Listing updated: June 12, 2025 at 01:53pm
Listing Provided by:
Jen L Teske 618-541-1010,
RE/MAX Alliance
Bought with:
Kristin Campbell, 475191703
Gori Realtors, LLC
Source: MARIS,MLS#: 25014569 Originating MLS: Southwestern Illinois Board of REALTORS
Originating MLS: Southwestern Illinois Board of REALTORS
Facts & features
Interior
Bedrooms & bathrooms
- Bedrooms: 3
- Bathrooms: 3
- Full bathrooms: 3
- Main level bathrooms: 2
- Main level bedrooms: 3
Primary bedroom
- Level: Main
Bedroom
- Level: Main
Bedroom
- Level: Main
Primary bathroom
- Level: Main
Bathroom
- Level: Main
Bathroom
- Level: Lower
Breakfast room
- Level: Main
Family room
- Level: Main
Kitchen
- Level: Main
Recreation room
- Level: Lower
Heating
- Forced Air, Natural Gas
Cooling
- Gas, Central Air
Appliances
- Included: Dishwasher, Disposal, Dryer, Microwave, Electric Range, Electric Oven, Refrigerator, Washer, Gas Water Heater
- Laundry: Main Level
Features
- Kitchen/Dining Room Combo, Vaulted Ceiling(s), Walk-In Closet(s), Breakfast Bar, Eat-in Kitchen, Pantry, Entrance Foyer
- Flooring: Hardwood
- Basement: Full,Partially Finished
- Number of fireplaces: 1
- Fireplace features: Family Room
Interior area
- Total structure area: 1,981
- Total interior livable area: 1,981 sqft
- Finished area above ground: 1,388
- Finished area below ground: 593
Property
Parking
- Total spaces: 2
- Parking features: Attached, Garage
- Attached garage spaces: 2
Features
- Levels: One
- Patio & porch: Patio
Lot
- Size: 9,090 sqft
- Dimensions: 81.38 x 111.73
- Features: Level
Details
- Parcel number: 112101114302016
- Special conditions: Standard
Construction
Type & style
- Home type: SingleFamily
- Architectural style: Ranch,Traditional
- Property subtype: Single Family Residence
Materials
- Stone Veneer, Brick Veneer, Vinyl Siding
Condition
- Year built: 2004
Utilities & green energy
- Sewer: Public Sewer
- Water: Public
- Utilities for property: Natural Gas Available
Community & neighborhood
Location
- Region: Hamel
- Subdivision: Saddlewood Meadows
Other
Other facts
- Listing terms: Cash,Conventional,FHA,VA Loan
- Ownership: Private
- Road surface type: Concrete
Price history
| Date | Event | Price |
|---|---|---|
| 4/4/2025 | Sold | $302,000+9.8%$152/sqft |
Source: | ||
| 4/4/2025 | Pending sale | $275,000$139/sqft |
Source: | ||
| 3/17/2025 | Contingent | $275,000$139/sqft |
Source: | ||
| 3/13/2025 | Listed for sale | $275,000+35.6%$139/sqft |
Source: | ||
| 3/25/2020 | Sold | $202,810-3.4%$102/sqft |
Source: | ||
Public tax history
| Year | Property taxes | Tax assessment |
|---|---|---|
| 2024 | $5,769 +8.9% | $88,900 +11.3% |
| 2023 | $5,296 +8.1% | $79,860 +10% |
| 2022 | $4,899 +4.5% | $72,620 +4.8% |
Find assessor info on the county website
Neighborhood: 62046
Nearby schools
GreatSchools rating
- NAHamel Elementary SchoolGrades: PK-2Distance: 0.5 mi
- 4/10Liberty Middle SchoolGrades: 6-8Distance: 8.9 mi
- 8/10Edwardsville High SchoolGrades: 9-12Distance: 10 mi
Schools provided by the listing agent
- Elementary: Edwardsville Dist 7
- Middle: Edwardsville Dist 7
- High: Edwardsville
Source: MARIS. This data may not be complete. We recommend contacting the local school district to confirm school assignments for this home.

Get pre-qualified for a loan
At Zillow Home Loans, we can pre-qualify you in as little as 5 minutes with no impact to your credit score.An equal housing lender. NMLS #10287.
Sell for more on Zillow
Get a free Zillow Showcase℠ listing and you could sell for .
$315,700
2% more+ $6,314
With Zillow Showcase(estimated)
$322,014
