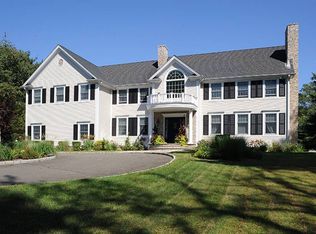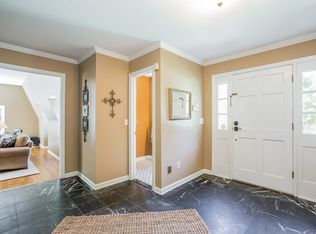Sold for $1,919,000 on 06/12/25
$1,919,000
262 Marvin Ridge Road, New Canaan, CT 06840
4beds
3,148sqft
Single Family Residence
Built in 1949
1.17 Acres Lot
$2,394,600 Zestimate®
$610/sqft
$10,499 Estimated rent
Home value
$2,394,600
$2.11M - $2.75M
$10,499/mo
Zestimate® history
Loading...
Owner options
Explore your selling options
What's special
Welcome to this expanded and beautifully renovated 4-bedroom, 3.5-bath home, where every corner is filled with warmth, light, and thoughtful design. From the inviting front porch to the sun-drenched interiors, this home blends classic charm with the ease of open-concept living. Inside, a cathedral-ceiling living room with a dramatic Palladian window sets the stage for both lively entertaining and peaceful lounging. The large, eat-in kitchen is the true heart of the home-flowing into a cozy family room with a fireplace and built-ins, then out through French doors to a large, private deck. Perfect for summer BBQs or quiet evenings, the backyard is a private haven with a wildflower meadow, vegetable garden, and open lawn ideal for play or gardening. The expansive primary suite is a peaceful retreat with a luxurious en suite bath and its own private deck-perfect for morning coffee with garden views. Three additional bedrooms offer comfort and flexibility, while the finished lower level provides a great space tailored to your lifestyle. Whether you're entertaining guests or enjoying a quiet weekend at home, this light-filled, lovingly updated Cape offers the perfect setting for modern living with a touch of nature.
Zillow last checked: 8 hours ago
Listing updated: June 13, 2025 at 11:22am
Listed by:
Wendy D. Fog 203-979-6277,
Houlihan Lawrence 203-966-3507
Bought with:
Molly H. Fewster, RES.0799954
Houlihan Lawrence
Source: Smart MLS,MLS#: 24089917
Facts & features
Interior
Bedrooms & bathrooms
- Bedrooms: 4
- Bathrooms: 4
- Full bathrooms: 3
- 1/2 bathrooms: 1
Primary bedroom
- Features: French Doors, Full Bath, Walk-In Closet(s), Hardwood Floor
- Level: Upper
Bedroom
- Features: Full Bath, Hardwood Floor
- Level: Upper
Bedroom
- Features: Full Bath, Hardwood Floor
- Level: Main
Bedroom
- Features: Hardwood Floor
- Level: Main
Family room
- Features: Built-in Features, Fireplace, French Doors
- Level: Main
Kitchen
- Features: Balcony/Deck, Dining Area, Half Bath, Kitchen Island, Sliders, Hardwood Floor
- Level: Main
Living room
- Features: Palladian Window(s), Cathedral Ceiling(s), Hardwood Floor
- Level: Main
Rec play room
- Level: Lower
Study
- Features: Hardwood Floor
- Level: Upper
Heating
- Hot Water, Oil
Cooling
- Central Air
Appliances
- Included: Gas Range, Microwave, Range Hood, Refrigerator, Dishwasher, Washer, Dryer, Water Heater
- Laundry: Main Level
Features
- Open Floorplan
- Windows: Thermopane Windows
- Basement: Full,Partially Finished
- Attic: Pull Down Stairs
- Number of fireplaces: 1
Interior area
- Total structure area: 3,148
- Total interior livable area: 3,148 sqft
- Finished area above ground: 2,718
- Finished area below ground: 430
Property
Parking
- Total spaces: 2
- Parking features: Attached, Garage Door Opener
- Attached garage spaces: 2
Features
- Patio & porch: Porch, Deck
- Exterior features: Garden
Lot
- Size: 1.17 Acres
- Features: Level, Sloped
Details
- Parcel number: 187013
- Zoning: 2AC
Construction
Type & style
- Home type: SingleFamily
- Architectural style: Cape Cod
- Property subtype: Single Family Residence
Materials
- Shingle Siding
- Foundation: Block
- Roof: Asphalt
Condition
- New construction: No
- Year built: 1949
Utilities & green energy
- Sewer: Septic Tank
- Water: Well
- Utilities for property: Cable Available
Green energy
- Energy efficient items: Windows
Community & neighborhood
Security
- Security features: Security System
Community
- Community features: Library, Park, Playground, Near Public Transport, Shopping/Mall
Location
- Region: New Canaan
Price history
| Date | Event | Price |
|---|---|---|
| 6/12/2025 | Sold | $1,919,000+6.9%$610/sqft |
Source: | ||
| 5/4/2025 | Pending sale | $1,795,000$570/sqft |
Source: | ||
| 4/24/2025 | Listed for sale | $1,795,000+281.9%$570/sqft |
Source: | ||
| 8/20/1997 | Sold | $470,000+28.4%$149/sqft |
Source: Public Record Report a problem | ||
| 9/5/1989 | Sold | $366,000$116/sqft |
Source: Public Record Report a problem | ||
Public tax history
| Year | Property taxes | Tax assessment |
|---|---|---|
| 2025 | $16,534 +4.3% | $990,640 +0.9% |
| 2024 | $15,851 +2.4% | $982,100 +20.2% |
| 2023 | $15,477 +3.1% | $817,180 |
Find assessor info on the county website
Neighborhood: 06840
Nearby schools
GreatSchools rating
- 9/10Saxe Middle SchoolGrades: 5-8Distance: 0.9 mi
- 10/10New Canaan High SchoolGrades: 9-12Distance: 1.1 mi
- 9/10South SchoolGrades: K-4Distance: 1.1 mi
Schools provided by the listing agent
- Elementary: South
- Middle: Saxe Middle
- High: New Canaan
Source: Smart MLS. This data may not be complete. We recommend contacting the local school district to confirm school assignments for this home.

Get pre-qualified for a loan
At Zillow Home Loans, we can pre-qualify you in as little as 5 minutes with no impact to your credit score.An equal housing lender. NMLS #10287.
Sell for more on Zillow
Get a free Zillow Showcase℠ listing and you could sell for .
$2,394,600
2% more+ $47,892
With Zillow Showcase(estimated)
$2,442,492
