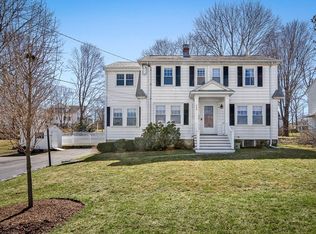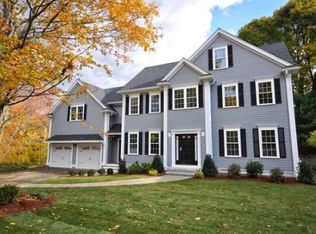Sold for $1,800,000
$1,800,000
262 Marrett Rd, Lexington, MA 02421
4beds
4,166sqft
Single Family Residence
Built in 1945
7,116 Square Feet Lot
$1,753,000 Zestimate®
$432/sqft
$6,399 Estimated rent
Home value
$1,753,000
$1.65M - $1.88M
$6,399/mo
Zestimate® history
Loading...
Owner options
Explore your selling options
What's special
Stunning fully renovated and expanded single family home! This tastefully designed 4 bedroom, 3.5 bathrooms is a dream. The first floor open concept has a modern feel featuring a bright and spacious family room that seamlessly flows into a brand new chef’s kitchen, an oversized island with a beverage fridge and top of the line SS appliances and Quartz countertops. The second floor offers 4 bedrooms and 2 new full bathrooms including an oversized primary bedroom with a large en-suite spa like bathroom and a walk-in closet. The finished lower level is great for a gym, playroom or a home theater. Some of the upgrades include new 200-amp electrical service, new plumbing, new 3-zone high efficiency heating and cooling system, new roof and new siding. Minutes away from town center, schools, the Minuteman Bikeway, and quick drive to Routes 2/128 and I-95. Your new home awaits you!
Zillow last checked: 8 hours ago
Listing updated: June 17, 2023 at 04:21am
Listed by:
Krassi Diehl 617-784-0601,
Berkshire Hathaway HomeServices Commonwealth Real Estate 781-862-0202
Bought with:
Juan Gao
Charles River Properties, LLC
Source: MLS PIN,MLS#: 73107169
Facts & features
Interior
Bedrooms & bathrooms
- Bedrooms: 4
- Bathrooms: 4
- Full bathrooms: 3
- 1/2 bathrooms: 1
Primary bedroom
- Features: Bathroom - Full, Walk-In Closet(s), Flooring - Hardwood, Recessed Lighting
- Level: Second
- Area: 270
- Dimensions: 15 x 18
Bedroom 2
- Features: Closet, Flooring - Hardwood, Recessed Lighting
- Level: Second
- Area: 182
- Dimensions: 14 x 13
Bedroom 3
- Features: Closet, Flooring - Hardwood, Recessed Lighting
- Level: Second
- Area: 156
- Dimensions: 12 x 13
Bedroom 4
- Features: Closet, Flooring - Hardwood, Recessed Lighting
- Level: Second
- Area: 110
- Dimensions: 10 x 11
Primary bathroom
- Features: Yes
Bathroom 1
- Features: Bathroom - Full, Bathroom - Double Vanity/Sink, Bathroom - Tiled With Shower Stall, Flooring - Marble, Countertops - Stone/Granite/Solid, Recessed Lighting
- Level: Second
- Area: 60
- Dimensions: 10 x 6
Bathroom 2
- Features: Bathroom - Full, Bathroom - Double Vanity/Sink, Bathroom - Tiled With Tub, Flooring - Stone/Ceramic Tile, Countertops - Stone/Granite/Solid, Recessed Lighting
- Level: Second
- Area: 64
- Dimensions: 8 x 8
Bathroom 3
- Features: Bathroom - Full, Bathroom - Tiled With Shower Stall, Flooring - Stone/Ceramic Tile, Recessed Lighting
- Level: Basement
- Area: 40
- Dimensions: 4 x 10
Dining room
- Features: Flooring - Hardwood, Open Floorplan, Recessed Lighting
- Level: First
- Area: 96
- Dimensions: 12 x 8
Family room
- Features: Flooring - Hardwood, French Doors, Deck - Exterior, Open Floorplan, Recessed Lighting
- Level: First
- Area: 400
- Dimensions: 16 x 25
Kitchen
- Features: Flooring - Hardwood, Window(s) - Picture, Countertops - Stone/Granite/Solid, Kitchen Island, Recessed Lighting
- Level: First
- Area: 204
- Dimensions: 12 x 17
Living room
- Features: Flooring - Hardwood, Recessed Lighting
- Level: First
- Area: 336
- Dimensions: 16 x 21
Office
- Features: Flooring - Hardwood, Recessed Lighting
- Level: First
- Area: 110
- Dimensions: 10 x 11
Heating
- Central, Heat Pump
Cooling
- Central Air, Heat Pump
Appliances
- Included: Disposal, Microwave, ENERGY STAR Qualified Refrigerator, ENERGY STAR Qualified Dishwasher, Cooktop, Oven
- Laundry: Flooring - Stone/Ceramic Tile, Stone/Granite/Solid Countertops, Electric Dryer Hookup, Recessed Lighting, Second Floor, Washer Hookup
Features
- Bathroom - Half, Recessed Lighting, Bathroom - Full, Cable Hookup, Bathroom, Office, Exercise Room, Play Room
- Flooring: Tile, Vinyl, Hardwood, Flooring - Hardwood, Flooring - Vinyl
- Doors: French Doors
- Basement: Finished
- Number of fireplaces: 1
- Fireplace features: Living Room
Interior area
- Total structure area: 4,166
- Total interior livable area: 4,166 sqft
Property
Parking
- Total spaces: 3
- Parking features: Attached, Paved Drive, Off Street, Paved
- Attached garage spaces: 1
- Uncovered spaces: 2
Features
- Patio & porch: Deck - Composite, Patio
- Exterior features: Deck - Composite, Patio, Rain Gutters
- Frontage length: 50.00
Lot
- Size: 7,116 sqft
Details
- Parcel number: 550679
- Zoning: RS
Construction
Type & style
- Home type: SingleFamily
- Architectural style: Colonial
- Property subtype: Single Family Residence
Materials
- Frame, Stone
- Foundation: Concrete Perimeter
- Roof: Shingle
Condition
- Year built: 1945
Utilities & green energy
- Electric: Circuit Breakers, 200+ Amp Service
- Sewer: Public Sewer
- Water: Public
- Utilities for property: for Electric Range, for Electric Oven, for Electric Dryer, Washer Hookup
Community & neighborhood
Community
- Community features: Public Transportation, Shopping, Walk/Jog Trails, Bike Path, Highway Access, Public School
Location
- Region: Lexington
Price history
| Date | Event | Price |
|---|---|---|
| 6/16/2023 | Sold | $1,800,000+6%$432/sqft |
Source: MLS PIN #73107169 Report a problem | ||
| 5/9/2023 | Contingent | $1,698,000$408/sqft |
Source: MLS PIN #73107169 Report a problem | ||
| 5/4/2023 | Listed for sale | $1,698,000+113.6%$408/sqft |
Source: MLS PIN #73107169 Report a problem | ||
| 8/5/2022 | Sold | $795,000-0.6%$191/sqft |
Source: MLS PIN #72957101 Report a problem | ||
| 3/27/2022 | Contingent | $799,900$192/sqft |
Source: MLS PIN #72957101 Report a problem | ||
Public tax history
| Year | Property taxes | Tax assessment |
|---|---|---|
| 2025 | $18,504 +1.6% | $1,513,000 +1.8% |
| 2024 | $18,204 +83.5% | $1,486,000 +94.8% |
| 2023 | $9,919 +5.5% | $763,000 +12% |
Find assessor info on the county website
Neighborhood: 02421
Nearby schools
GreatSchools rating
- 9/10Bridge Elementary SchoolGrades: K-5Distance: 0.7 mi
- 9/10Jonas Clarke Middle SchoolGrades: 6-8Distance: 0.3 mi
- 10/10Lexington High SchoolGrades: 9-12Distance: 0.6 mi
Schools provided by the listing agent
- Elementary: Bridge
- Middle: Clarke
- High: Lhs
Source: MLS PIN. This data may not be complete. We recommend contacting the local school district to confirm school assignments for this home.
Get a cash offer in 3 minutes
Find out how much your home could sell for in as little as 3 minutes with a no-obligation cash offer.
Estimated market value$1,753,000
Get a cash offer in 3 minutes
Find out how much your home could sell for in as little as 3 minutes with a no-obligation cash offer.
Estimated market value
$1,753,000

